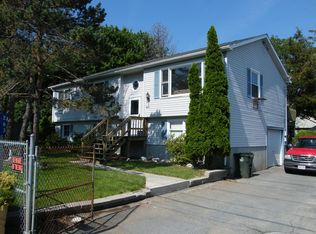Welcome to 291 Denver St, a great place to call home. This property has a lot to offer with an open concept, 3 nice size bedrooms, and cathedral ceilings. Situated in a Great neighborhood, just minutes from shopping, parks and state highways. Walk in to the main level and you feel like you've just walked into a modern art gallery. Built in 2004, the original owners didn't want a cookie cutter house and have put their own finishing touches on the home. The home is open and spacious, a great place for entertaining or just watching the kids do their homework. Spacious lower level is unfinished but is open and clean with great insulation and is plumbed for another bathroom. It can be that man-cave you've always wanted or recreational room/family room, you choose. Come take a look a this great property. OPEN HOUSE SATURDAY 11/7 FROM 11AM TO 1:30PM. DON'T MISS OUT!!
This property is off market, which means it's not currently listed for sale or rent on Zillow. This may be different from what's available on other websites or public sources.
