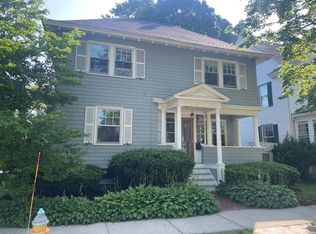Closed
$789,000
291 Deering Avenue, Portland, ME 04103
3beds
2,179sqft
Single Family Residence
Built in 1903
6,098.4 Square Feet Lot
$863,400 Zestimate®
$362/sqft
$3,280 Estimated rent
Home value
$863,400
$803,000 - $924,000
$3,280/mo
Zestimate® history
Loading...
Owner options
Explore your selling options
What's special
A classic and spacious New England single family in the heart of the coveted Oakdale neighborhood. Period details and craftsmanship provide instant charm. Plenty of space for everyone. An enclosed back porch leads to the perfect oversized entry from the driveway with plenty of space to hang coats and remove shoes. The large eat-in kitchen has ample countertop space with custom cabinets, a gas range and a separate in-wall oven. Tall ceilings and large windows allow light to pour into the house throughout the day. Come see the large living room with a cozy fireplace, dining room, and a front parlor with the perfect 3 season porch to partake in your morning coffee. Enjoy the gleaming hard wood floors heated with radiant heat on the first floor! The second floor boasts three spacious bedrooms, a freshly painted bathroom and a large laundry room for added convenience. The living space could continue to the third floor with a fabulous stubbed out primary suite that includes what could be an amazing primary bath. This spacious home is just under 2200 square feet of finished space, plus a full heated basement, in addition to a third floor that could be completed for even more fabulous living space. There is also a detached 2 car garage and a fabulous fenced in back yard. All of this within a short walk to Deering Oaks Park and the USM campus. Just a short drive or bike ride to downtown and convenient access to I-295.Come see this beauty!!
Zillow last checked: 8 hours ago
Listing updated: September 27, 2024 at 07:34pm
Listed by:
RE/MAX Shoreline
Bought with:
Dan Anderson Real Estate, Inc.
Source: Maine Listings,MLS#: 1584139
Facts & features
Interior
Bedrooms & bathrooms
- Bedrooms: 3
- Bathrooms: 2
- Full bathrooms: 2
Primary bedroom
- Features: Closet
- Level: Second
Bedroom 1
- Features: Closet
- Level: Second
Bedroom 2
- Features: Closet
- Level: Second
Dining room
- Features: Formal
- Level: First
Family room
- Level: First
Kitchen
- Features: Eat-in Kitchen, Kitchen Island
- Level: First
Laundry
- Features: Built-in Features
- Level: Second
Living room
- Features: Wood Burning Fireplace
- Level: First
Heating
- Baseboard, Hot Water, Radiant
Cooling
- None
Appliances
- Included: Dishwasher, Dryer, Microwave, Gas Range, Refrigerator, Wall Oven, Washer
- Laundry: Built-Ins
Features
- Attic, Bathtub
- Flooring: Carpet, Tile, Wood
- Basement: Doghouse,Interior Entry,Full,Unfinished
- Number of fireplaces: 1
Interior area
- Total structure area: 2,179
- Total interior livable area: 2,179 sqft
- Finished area above ground: 2,179
- Finished area below ground: 0
Property
Parking
- Total spaces: 2
- Parking features: Concrete, 1 - 4 Spaces, On Site, Paved, Detached
- Garage spaces: 2
Features
- Patio & porch: Porch
- Has view: Yes
- View description: Scenic
Lot
- Size: 6,098 sqft
- Features: City Lot, Near Shopping, Near Turnpike/Interstate, Near Town, Neighborhood, Level, Open Lot, Sidewalks, Landscaped
Details
- Parcel number: PTLDM117BB004001
- Zoning: R5
Construction
Type & style
- Home type: SingleFamily
- Architectural style: New Englander,Other
- Property subtype: Single Family Residence
Materials
- Wood Frame, Vinyl Siding
- Foundation: Stone, Other
- Roof: Shingle
Condition
- Year built: 1903
Utilities & green energy
- Electric: Circuit Breakers
- Sewer: Public Sewer
- Water: Public
Community & neighborhood
Location
- Region: Portland
Other
Other facts
- Road surface type: Paved
Price history
| Date | Event | Price |
|---|---|---|
| 4/8/2024 | Sold | $789,000+2.6%$362/sqft |
Source: | ||
| 3/18/2024 | Pending sale | $769,000$353/sqft |
Source: | ||
| 3/14/2024 | Listed for sale | $769,000+42.4%$353/sqft |
Source: | ||
| 1/21/2021 | Sold | $540,000-3.6%$248/sqft |
Source: | ||
| 12/9/2020 | Price change | $559,900-2.6%$257/sqft |
Source: Vitalius Real Estate Group, LLC #1476378 | ||
Public tax history
| Year | Property taxes | Tax assessment |
|---|---|---|
| 2024 | $7,130 | $494,800 |
| 2023 | $7,130 +7.3% | $494,800 +1.4% |
| 2022 | $6,643 -5.3% | $488,100 +62.2% |
Find assessor info on the county website
Neighborhood: Oakdale
Nearby schools
GreatSchools rating
- 7/10Ocean AvenueGrades: K-5Distance: 1 mi
- 2/10King Middle SchoolGrades: 6-8Distance: 0.5 mi
- 2/10Deering High SchoolGrades: 9-12Distance: 1 mi

Get pre-qualified for a loan
At Zillow Home Loans, we can pre-qualify you in as little as 5 minutes with no impact to your credit score.An equal housing lender. NMLS #10287.
Sell for more on Zillow
Get a free Zillow Showcase℠ listing and you could sell for .
$863,400
2% more+ $17,268
With Zillow Showcase(estimated)
$880,668
