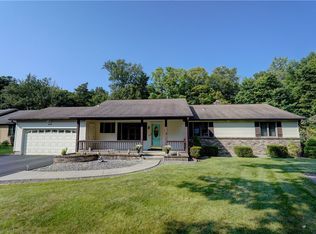Welcome home to 291 Creighton Lane! This exceptionally maintained 3 bedroom 2.5 bath Ranch has so much to offer! Open kitchen concept flows into the living room and comes with all brand NEW stainless steel appliances. Living room also features beautiful natural light and gas fireplace. Additional updates and features include 1st floor laundry, all new Anderson windows thru-out, huge walk-out basement offers plenty of storage room or can be finished for perfect rec room, fully fenced yard with sprinkler system and huge deck, new covered porch, updated electrical and whole house generator. A must see!
This property is off market, which means it's not currently listed for sale or rent on Zillow. This may be different from what's available on other websites or public sources.
