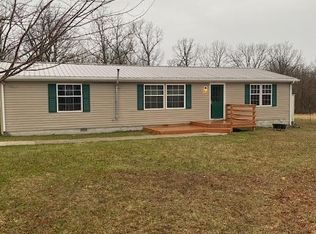Closed
Price Unknown
291 Concord Drive, Marshfield, MO 65706
3beds
2,356sqft
Manufactured On Land
Built in 2003
5 Acres Lot
$288,900 Zestimate®
$--/sqft
$1,141 Estimated rent
Home value
$288,900
Estimated sales range
Not available
$1,141/mo
Zestimate® history
Loading...
Owner options
Explore your selling options
What's special
End of the road beauty for sale! An exquisite property located at the end of the road consisting of 5 acres with a beautiful 3-bedroom home featuring a new roof, 30x40 garage and 30x40 shop! When you enter the home, you are greeted with a large living room with fireplace, huge kitchen/dining area, and another large family room area! The bedrooms are large with good size closets and give you plenty of space to roam. Outside you'll find a wonderful, covered porch, pergola and fenced in back yard for all the pups to roam. You'll have no shortage of space to store all your toys in the garage and shops! The level 5 acres is a perfect spot if you are looking to house a few horses or a couple chickens.
Zillow last checked: 8 hours ago
Listing updated: November 07, 2024 at 12:26pm
Listed by:
Nicholas Lemuel Henderson 417-840-6894,
Akins Realty
Bought with:
Tre Scoggins, 2020037003
Alpha Realty MO, LLC
Source: SOMOMLS,MLS#: 60255466
Facts & features
Interior
Bedrooms & bathrooms
- Bedrooms: 3
- Bathrooms: 2
- Full bathrooms: 2
Primary bedroom
- Area: 235.2
- Dimensions: 16 x 14.7
Bedroom 1
- Area: 166.44
- Dimensions: 11.4 x 14.6
Bedroom 2
- Area: 181.72
- Dimensions: 15.4 x 11.8
Dining room
- Area: 190.32
- Dimensions: 12.2 x 15.6
Family room
- Area: 327.6
- Dimensions: 18.2 x 18
Kitchen
- Area: 426
- Dimensions: 28.4 x 15
Living room
- Area: 302.48
- Dimensions: 15.2 x 19.9
Heating
- Central, Electric, Propane
Cooling
- Central Air
Appliances
- Included: Microwave, Free-Standing Electric Oven, Dryer, Washer, Refrigerator
- Laundry: Main Level
Features
- Internet - Cable, Internet - Satellite
- Flooring: Carpet, Vinyl, Laminate
- Has basement: No
- Has fireplace: Yes
- Fireplace features: Family Room, Propane
Interior area
- Total structure area: 2,356
- Total interior livable area: 2,356 sqft
- Finished area above ground: 2,356
- Finished area below ground: 0
Property
Parking
- Total spaces: 2
- Parking features: Garage Faces Front
- Garage spaces: 2
Accessibility
- Accessibility features: Accessible Approach with Ramp
Features
- Levels: One
- Stories: 1
- Fencing: Chain Link
Lot
- Size: 5 Acres
- Features: Acreage, Wooded/Cleared Combo, Mature Trees, Level, Cleared, Easements
Details
- Parcel number: 065.021000000018.070
Construction
Type & style
- Home type: MobileManufactured
- Property subtype: Manufactured On Land
Materials
- Concrete, Vinyl Siding
- Foundation: Poured Concrete
- Roof: Metal
Condition
- Year built: 2003
Utilities & green energy
- Sewer: Septic Tank
- Water: Private
Community & neighborhood
Location
- Region: Marshfield
- Subdivision: Webster-Not in List
HOA & financial
HOA
- HOA fee: $120 annually
Other
Other facts
- Listing terms: Cash,VA Loan,USDA/RD,FHA,Conventional
- Road surface type: Gravel
Price history
| Date | Event | Price |
|---|---|---|
| 11/7/2024 | Sold | -- |
Source: | ||
| 6/6/2024 | Price change | $329,8990%$140/sqft |
Source: | ||
| 5/6/2024 | Listed for sale | $329,900$140/sqft |
Source: | ||
| 7/29/2019 | Sold | -- |
Source: Agent Provided | ||
Public tax history
| Year | Property taxes | Tax assessment |
|---|---|---|
| 2024 | $808 +3.2% | $15,560 |
| 2023 | $783 -0.1% | $15,560 |
| 2022 | $783 +0.1% | $15,560 |
Find assessor info on the county website
Neighborhood: 65706
Nearby schools
GreatSchools rating
- 7/10Daniel Webster Elementary SchoolGrades: 2-3Distance: 3.2 mi
- 7/10Marshfield Jr. High SchoolGrades: 6-8Distance: 3.2 mi
- 5/10Marshfield High SchoolGrades: 9-12Distance: 3.7 mi
Schools provided by the listing agent
- Elementary: Marshfield
- Middle: Marshfield
- High: Marshfield
Source: SOMOMLS. This data may not be complete. We recommend contacting the local school district to confirm school assignments for this home.
