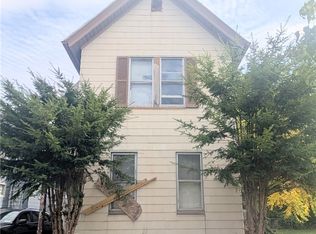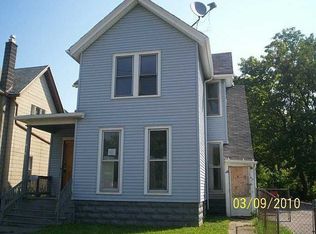Closed
$115,000
291 Columbia Ave, Rochester, NY 14608
4beds
1,526sqft
Single Family Residence
Built in 1890
3,676.46 Square Feet Lot
$118,600 Zestimate®
$75/sqft
$1,811 Estimated rent
Home value
$118,600
$100,000 - $138,000
$1,811/mo
Zestimate® history
Loading...
Owner options
Explore your selling options
What's special
Beautifully remodeled 4 bedroom, with lots of great features! New flooring throughout, tastefully redesigned kitchen with brand new cabinets, countertops and a clean, sleek bathroom. Large first floor bedroom. Extra flex space at the top of the stairs for an office, playroom or den. Great location, less than a mile and within walking distance to the Bull's Head Revitalization Project. Close to University of Rochester and Strong Hospital. Renovated from top to bottom, this property is move-in ready! Great for an owner occupant or investor looking for a turn key investment! Delayed negotiations Tuesday February, 13th at 3pm. Open House Saturday, February 10th, 12-2pm.
Zillow last checked: 8 hours ago
Listing updated: April 09, 2024 at 09:15am
Listed by:
Scott Kraeger 512-574-7495,
Coldwell Banker Custom Realty
Bought with:
Aiden C Pellow, 10401380608
Coldwell Banker Custom Realty
Source: NYSAMLSs,MLS#: R1519597 Originating MLS: Rochester
Originating MLS: Rochester
Facts & features
Interior
Bedrooms & bathrooms
- Bedrooms: 4
- Bathrooms: 1
- Full bathrooms: 1
- Main level bathrooms: 1
- Main level bedrooms: 2
Heating
- Gas, Forced Air
Appliances
- Included: Appliances Negotiable, Gas Oven, Gas Range, Gas Water Heater, Refrigerator
Features
- Ceiling Fan(s), Kitchen/Family Room Combo, Bedroom on Main Level
- Flooring: Carpet, Hardwood, Laminate, Varies
- Basement: Crawl Space,Full
- Has fireplace: No
Interior area
- Total structure area: 1,526
- Total interior livable area: 1,526 sqft
Property
Parking
- Parking features: No Garage
Features
- Levels: Two
- Stories: 2
- Patio & porch: Enclosed, Porch
- Exterior features: Blacktop Driveway
Lot
- Size: 3,676 sqft
- Dimensions: 35 x 105
- Features: Near Public Transit, Residential Lot
Details
- Parcel number: 26140012068000030480000000
- Special conditions: Standard
Construction
Type & style
- Home type: SingleFamily
- Architectural style: Historic/Antique,Two Story
- Property subtype: Single Family Residence
Materials
- Vinyl Siding
- Foundation: Block
Condition
- Resale
- Year built: 1890
Utilities & green energy
- Electric: Circuit Breakers
- Sewer: Connected
- Water: Connected, Public
- Utilities for property: Sewer Connected, Water Connected
Community & neighborhood
Location
- Region: Rochester
- Subdivision: John T Briggs
Other
Other facts
- Listing terms: Cash,Conventional,FHA,VA Loan
Price history
| Date | Event | Price |
|---|---|---|
| 4/2/2024 | Sold | $115,000+35.5%$75/sqft |
Source: | ||
| 2/14/2024 | Pending sale | $84,900$56/sqft |
Source: | ||
| 2/4/2024 | Listed for sale | $84,900-15.1%$56/sqft |
Source: | ||
| 8/9/2021 | Listing removed | -- |
Source: | ||
| 8/2/2021 | Price change | $100,000-4.8%$66/sqft |
Source: | ||
Public tax history
| Year | Property taxes | Tax assessment |
|---|---|---|
| 2024 | -- | $80,800 +132.9% |
| 2023 | -- | $34,700 |
| 2022 | -- | $34,700 |
Find assessor info on the county website
Neighborhood: Genesee - Jefferson
Nearby schools
GreatSchools rating
- 2/10School 2 Clara BartonGrades: PK-6Distance: 0.3 mi
- 3/10Joseph C Wilson Foundation AcademyGrades: K-8Distance: 0.4 mi
- 6/10Rochester Early College International High SchoolGrades: 9-12Distance: 0.4 mi
Schools provided by the listing agent
- District: Rochester
Source: NYSAMLSs. This data may not be complete. We recommend contacting the local school district to confirm school assignments for this home.

