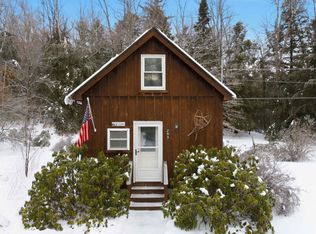Closed
Listed by:
Leslie Fox,
Red Fox Realty 603-726-7707
Bought with: Compass New England, LLC
$251,100
291 Cheever Road, Wentworth, NH 03282
1beds
794sqft
Ranch
Built in 2005
6.9 Acres Lot
$289,100 Zestimate®
$316/sqft
$1,960 Estimated rent
Home value
$289,100
$269,000 - $312,000
$1,960/mo
Zestimate® history
Loading...
Owner options
Explore your selling options
What's special
This charming well-kept camp style home is an absolute must-see! If you’ve been looking for a special place in the country that will provide you with peace and tranquility, this simple but well-equipped little home is for you! On the interior, you will be delighted with the open concept living, kitchen and dining area that is tastefully done with pine walls and ceilings! The living area features a wall with floor-to-ceiling shelves, lots of windows to let in the natural light, and 2 ceiling fans. The space is cozy and warm and has been thoughtfully laid out so everyone can enjoy relaxing in front of the crackling fire of the centrally located woodstove. The kitchen is highlighted with tile flooring, hand crafted wood cabinets, a brick-style back splash, a gas stove, and a center island that comfortably seats four for dining. A full bath and a nice sized bedroom complete this level. The full dry basement has lots of storage space, built in shelving and two work benches. And the exterior is just as impressive as the interior! Both the farmers porch and the large deck are done with durable Trex decking. The raised garden beds, composting bin, garden shed, chicken coop and a large storage shed are extra exterior perks. No restrictions on the land. Drilled well, metal roof. "Dish" & "Hughes Net". This “gem” is perfectly sited on a 6.9 acre land parcel and located only 10 miles to Plymouth and close to snowmobile trails. Showings begin Friday, 6/16/23.
Zillow last checked: 8 hours ago
Listing updated: July 27, 2023 at 05:05am
Listed by:
Leslie Fox,
Red Fox Realty 603-726-7707
Bought with:
Brie Stephens
Compass New England, LLC
Source: PrimeMLS,MLS#: 4957014
Facts & features
Interior
Bedrooms & bathrooms
- Bedrooms: 1
- Bathrooms: 1
- Full bathrooms: 1
Heating
- Wood, Electric, Wood Stove
Cooling
- None
Appliances
- Included: Freezer, Refrigerator, Gas Stove, Tankless Water Heater
Features
- Flooring: Laminate
- Basement: Concrete,Exterior Stairs,Interior Stairs,Interior Entry
Interior area
- Total structure area: 1,588
- Total interior livable area: 794 sqft
- Finished area above ground: 794
- Finished area below ground: 0
Property
Parking
- Parking features: Gravel
Features
- Levels: One
- Stories: 1
- Patio & porch: Covered Porch
- Exterior features: Deck, Garden, Shed, Poultry Coop
- Frontage length: Road frontage: 200
Lot
- Size: 6.90 Acres
- Features: Level, Sloped
Details
- Parcel number: WNTWM00013B000003L000014
- Zoning description: RES
Construction
Type & style
- Home type: SingleFamily
- Architectural style: Cottage/Camp,Ranch
- Property subtype: Ranch
Materials
- Wood Frame, Wood Exterior
- Foundation: Concrete
- Roof: Metal
Condition
- New construction: No
- Year built: 2005
Utilities & green energy
- Electric: Circuit Breakers
- Sewer: Leach Field, Septic Tank
- Utilities for property: Satellite, Satellite Internet
Community & neighborhood
Location
- Region: Wentworth
Other
Other facts
- Road surface type: Gravel
Price history
| Date | Event | Price |
|---|---|---|
| 7/26/2023 | Sold | $251,100+28.8%$316/sqft |
Source: | ||
| 6/20/2023 | Listed for sale | $195,000+254.5%$246/sqft |
Source: | ||
| 6/13/2005 | Sold | $55,000$69/sqft |
Source: Public Record Report a problem | ||
Public tax history
| Year | Property taxes | Tax assessment |
|---|---|---|
| 2024 | $3,095 -5.7% | $139,400 +7.1% |
| 2023 | $3,282 +24.6% | $130,200 |
| 2022 | $2,633 -3.4% | $130,200 +23.1% |
Find assessor info on the county website
Neighborhood: 03282
Nearby schools
GreatSchools rating
- 3/10Wentworth Elementary SchoolGrades: K-8Distance: 5.8 mi
- 5/10Plymouth Regional High SchoolGrades: 9-12Distance: 11 mi
Schools provided by the listing agent
- Elementary: Wentworth Elementary
- High: Plymouth Regional High School
Source: PrimeMLS. This data may not be complete. We recommend contacting the local school district to confirm school assignments for this home.

Get pre-qualified for a loan
At Zillow Home Loans, we can pre-qualify you in as little as 5 minutes with no impact to your credit score.An equal housing lender. NMLS #10287.
Sell for more on Zillow
Get a free Zillow Showcase℠ listing and you could sell for .
$289,100
2% more+ $5,782
With Zillow Showcase(estimated)
$294,882