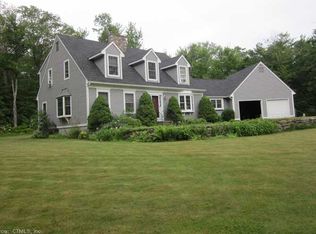Sold for $535,000
$535,000
291 Center Hill Road, Hartland, CT 06065
4beds
2,183sqft
Single Family Residence
Built in 1997
3.33 Acres Lot
$581,200 Zestimate®
$245/sqft
$3,384 Estimated rent
Home value
$581,200
$523,000 - $645,000
$3,384/mo
Zestimate® history
Loading...
Owner options
Explore your selling options
What's special
Welcome to your serene, private retreat in Hartland! This beautiful contemporary-style home offers a perfect blend of elegance and comfort. The main living area is bathed in natural light, creating an inviting ambiance perfect for entertaining or everyday living. Enjoy the elegance of hardwood flooring throughout and the comfort of central air. The family room is a cozy haven with a wood stove and access to a unique enclosed 3-season sunroom. The kitchen is equipped with newer stainless steel appliances, a breakfast nook, and an island, providing a stylish and functional space for all your culinary needs. This home provides 4 well-appointed bedrooms and 2.5 updated bathrooms. The primary suite will make everyone envious, boasting a walk-in closet and an updated full bathroom with a double vanity. One bedroom even features a secret bookcase doorway leading into a versatile closet space! Relax and enjoy your private nature views from either of the decks overlooking your spacious 3 acre lot. The home includes a 2-car garage, offering ample parking and storage space. This beautiful home in Hartland is a perfect private retreat, offering both modern amenities and charming features. Don't miss the opportunity to make this stunning property your own!
Zillow last checked: 8 hours ago
Listing updated: October 01, 2024 at 12:06am
Listed by:
Adam Cannon 203-927-6042,
Coldwell Banker Realty 860-231-2600
Bought with:
Jennifer Roller, RES.0793461
Berkshire Hathaway NE Prop.
Source: Smart MLS,MLS#: 170623866
Facts & features
Interior
Bedrooms & bathrooms
- Bedrooms: 4
- Bathrooms: 3
- Full bathrooms: 2
- 1/2 bathrooms: 1
Primary bedroom
- Features: Vaulted Ceiling(s), Ceiling Fan(s), Full Bath, Walk-In Closet(s)
- Level: Upper
- Area: 275.66 Square Feet
- Dimensions: 15.4 x 17.9
Bedroom
- Features: Ceiling Fan(s), Hardwood Floor
- Level: Upper
- Area: 106.56 Square Feet
- Dimensions: 9.6 x 11.1
Bedroom
- Features: Ceiling Fan(s), Hardwood Floor
- Level: Upper
- Area: 112.22 Square Feet
- Dimensions: 11.1 x 10.11
Bedroom
- Features: Hardwood Floor
- Level: Upper
- Area: 317.4 Square Feet
- Dimensions: 13.8 x 23
Bathroom
- Level: Main
- Area: 16.85 Square Feet
- Dimensions: 4.1 x 4.11
Bathroom
- Features: Tub w/Shower
- Level: Upper
- Area: 35.55 Square Feet
- Dimensions: 5 x 7.11
Dining room
- Features: Hardwood Floor
- Level: Main
- Area: 155.89 Square Feet
- Dimensions: 13.1 x 11.9
Family room
- Features: Built-in Features, Ceiling Fan(s), Wood Stove, Hardwood Floor
- Level: Main
- Area: 231.3 Square Feet
- Dimensions: 12.11 x 19.1
Kitchen
- Features: Breakfast Nook, Granite Counters, Wet Bar, Kitchen Island, Hardwood Floor
- Level: Main
- Area: 136.99 Square Feet
- Dimensions: 13.3 x 10.3
Living room
- Features: Vaulted Ceiling(s), Hardwood Floor
- Level: Main
- Area: 230.91 Square Feet
- Dimensions: 12.9 x 17.9
Heating
- Baseboard, Wood/Coal Stove, Oil, Wood
Cooling
- Central Air
Appliances
- Included: Oven/Range, Range Hood, Refrigerator, Dishwasher, Water Heater
- Laundry: Main Level
Features
- Wired for Data, Smart Thermostat
- Basement: Full,Unfinished,Storage Space
- Attic: Access Via Hatch
- Number of fireplaces: 1
Interior area
- Total structure area: 2,183
- Total interior livable area: 2,183 sqft
- Finished area above ground: 2,183
- Finished area below ground: 0
Property
Parking
- Total spaces: 2
- Parking features: Attached, Garage Door Opener
- Attached garage spaces: 2
Features
- Waterfront features: Waterfront, Pond
Lot
- Size: 3.33 Acres
- Features: Secluded, Few Trees, Cleared
Details
- Parcel number: 2419387
- Zoning: R-1
Construction
Type & style
- Home type: SingleFamily
- Architectural style: Contemporary
- Property subtype: Single Family Residence
Materials
- Wood Siding
- Foundation: Concrete Perimeter
- Roof: Asphalt
Condition
- New construction: No
- Year built: 1997
Utilities & green energy
- Sewer: Septic Tank
- Water: Well
- Utilities for property: Cable Available
Community & neighborhood
Location
- Region: Riverton
- Subdivision: West Hartland
Price history
| Date | Event | Price |
|---|---|---|
| 8/6/2024 | Sold | $535,000+7%$245/sqft |
Source: | ||
| 6/13/2024 | Listed for sale | $499,900+51.5%$229/sqft |
Source: | ||
| 9/17/2013 | Sold | $330,000-10.8%$151/sqft |
Source: | ||
| 2/11/2013 | Listing removed | $369,900$169/sqft |
Source: The D'Amore Agency, LLC #L144701 Report a problem | ||
| 1/11/2013 | Listed for sale | $369,900+19.3%$169/sqft |
Source: The D'Amore Agency, LLC #L144701 Report a problem | ||
Public tax history
| Year | Property taxes | Tax assessment |
|---|---|---|
| 2025 | $7,296 +5% | $250,300 |
| 2024 | $6,946 +1.8% | $250,300 |
| 2023 | $6,821 +0.9% | $250,300 |
Find assessor info on the county website
Neighborhood: 06065
Nearby schools
GreatSchools rating
- NAHartland SchoolGrades: PK-8Distance: 4 mi
Schools provided by the listing agent
- Elementary: Hartland
Source: Smart MLS. This data may not be complete. We recommend contacting the local school district to confirm school assignments for this home.

Get pre-qualified for a loan
At Zillow Home Loans, we can pre-qualify you in as little as 5 minutes with no impact to your credit score.An equal housing lender. NMLS #10287.
