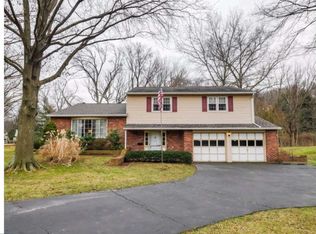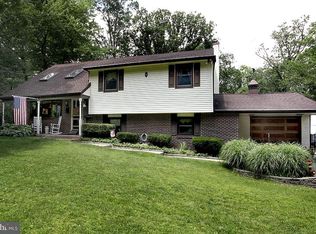Unique times present unique opportunities...NOW Scheduling private virtual showings with the seller. Contact Agent with any questions or to schedule your Private V-Tour; buyer's agents can schedule through showingtime. Welcome Home to Casey Circle! All you need to do is pick out a bedroom and unpack, everything else has been DONE! Inspection Report and Sellers Disclosure are available for review in documents. List of all updates and upgrades is included with the documents. Enter into the classic foyer and follow the stairs up to the main floor. Here is your HUB for entertaining. This beautiful living room full of natural light and hardwood floors flows nicely into the formal dining room which is open to the upgraded gourmet kitchen. Traditional walls blended with the desirable open concept creates an elegant balance for hosting. And the kitchen, the photos don~t do it enough justice. Stunning design and tons of upgrades, cabinetry, a large island for prepping with additional seating, beautiful quartz countertops, stylish floor & backsplash and a view to the den below! Just off the dining room are sliding doors expanding the space to the covered slate porch. It is here in the backyard where you will enjoy outdoor entertaining, BBQs, birthdays, summer nights and so much more! An additional Patio for more seating, a view out to the firepit area and still plenty of grass space for yard games and play equipment. Another set of sliders brings you back into the lower level den. With classic built-ins and cozy wood burning fireplace this is where you~ll gather to relax and enjoy. But there's more~ through the laundry area and down to the finished basement. Here is additional living space for a home gym, games, a workshop or craft space. Whatever your lifestyle needs are, this is that added room to do it! Whether additional storage or a place for company to hangout, the flex options are endless. There is also a large driveway and two car attached garage, again space for storage, workshop or keeping cars out of the elements. Upstairs on the upper level are 4 generous sized bedrooms, a full hall bathroom and master's ensuite bathroom. Upstairs also features access to a full attic for additional storage. From top to bottom this home has been updated, upgraded, cared for and now ready for its new owners. Close to Shopping, Parks and places of interest. Convenient to I95, PA Turnpike and Septa Regional Rail makes an easy commute to Center City, New York and King of Prussia. This Home is a definite must see, Virtually that is! NOW Scheduling private virtual showings with the seller. Contact Agent with any questions or to schedule yours or agents can schedule through showingtime. Use this link to view a video tour https://youtu.be/xVj3rmGPtWI 2020-06-23
This property is off market, which means it's not currently listed for sale or rent on Zillow. This may be different from what's available on other websites or public sources.


