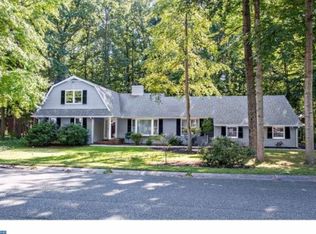Sold for $410,000
$410,000
291 Carnoustie Rd, Dover, DE 19904
3beds
2,279sqft
Single Family Residence
Built in 1985
0.4 Acres Lot
$432,100 Zestimate®
$180/sqft
$2,466 Estimated rent
Home value
$432,100
$410,000 - $454,000
$2,466/mo
Zestimate® history
Loading...
Owner options
Explore your selling options
What's special
Welcome to 291 Carnoustie Rd., a captivating oasis nestled in the heart of Dover, DE. This charming ranch-style home is a true gem in the coveted FOX HALL PLANTATION subdivision. **Property Overview:** - **Structure Type:** Detached - **Levels/Stories:** 1 - **Beds/Baths:** 3 beds, 2.5 baths - **Above Grade Fin SQFT:** 2,279 sq ft (per assessor) - **Year Built:** 1985 - **Property Condition:** Very Good - **Style:** Ranch/Rambler - **Central Air:** Yes - **Garage:** Attached 2-car garage - **Lot Size:** 0.4 acres **Interior Features:** - Spacious living areas, including a 29x19 great room with a gas fireplace - Formal dining room with a wall of built-ins - Sunroom for relaxation and enjoyment - Updated kitchen with new stainless-steel appliances and island - Waterproof flooring throughout - Cedar-lined closet for storage - Laundry room with ample space **Exterior Features:** - Corner lot with a wooded, scenic environment - Patio for outdoor enjoyment - Attached 2-car garage with ample storage and a sink - Garden shed for additional storage - Low-maintenance lawn **Utilities:** - Central A/C - Electric heating and heat pump(s) - Natural gas for hot water - Public water and sewer **Additional Remarks:** - Showings start on 9/14 - Professional photos coming soon - Country club environment and wooded splendor - Freshly painted and move-in ready - Minutes to Maple Dale Country Club, restaurants, and shopping - Only home available in this charming, tree-lined neighborhood - Seller offering a 1-year home warranty Don't miss the opportunity to experience the charm and comfort of this meticulously maintained home. With a perfect blend of elegant interiors and serene surroundings, 291 Carnoustie Rd. is your ticket to a peaceful and stylish lifestyle. Call today for your personal tour!
Zillow last checked: 8 hours ago
Listing updated: November 15, 2023 at 03:14am
Listed by:
Messhick Stanley 302-930-3777,
Bryan Realty Group
Bought with:
Melanie Anderson, RS0017484
Berkshire Hathaway HomeServices PenFed Realty
Source: Bright MLS,MLS#: DEKT2023286
Facts & features
Interior
Bedrooms & bathrooms
- Bedrooms: 3
- Bathrooms: 3
- Full bathrooms: 2
- 1/2 bathrooms: 1
- Main level bathrooms: 3
- Main level bedrooms: 3
Basement
- Area: 0
Heating
- Forced Air, Electric
Cooling
- Central Air, Electric
Appliances
- Included: Dishwasher, Dryer, Refrigerator, Cooktop, Washer, Water Heater, Gas Water Heater
- Laundry: Main Level
Features
- Built-in Features, Cedar Closet(s), Dining Area, Exposed Beams, Open Floorplan, Formal/Separate Dining Room, Eat-in Kitchen, Kitchen Island, Walk-In Closet(s)
- Flooring: Wood
- Windows: Bay/Bow
- Has basement: No
- Number of fireplaces: 1
- Fireplace features: Gas/Propane, Insert, Mantel(s)
Interior area
- Total structure area: 2,279
- Total interior livable area: 2,279 sqft
- Finished area above ground: 2,279
- Finished area below ground: 0
Property
Parking
- Total spaces: 6
- Parking features: Storage, Built In, Concrete, Private, Driveway, Attached, Off Street
- Attached garage spaces: 2
- Uncovered spaces: 2
Accessibility
- Accessibility features: 2+ Access Exits
Features
- Levels: One
- Stories: 1
- Exterior features: Rain Gutters, Sidewalks
- Pool features: None
Lot
- Size: 0.40 Acres
- Dimensions: 148.90 x 134.90
- Features: Corner Lot, Adjoins Golf Course
Details
- Additional structures: Above Grade, Below Grade, Outbuilding
- Parcel number: ED0506713013300000
- Zoning: R10
- Special conditions: Standard
- Other equipment: None
Construction
Type & style
- Home type: SingleFamily
- Architectural style: Ranch/Rambler
- Property subtype: Single Family Residence
Materials
- Frame
- Foundation: Crawl Space
Condition
- New construction: No
- Year built: 1985
Utilities & green energy
- Sewer: Public Sewer
- Water: Public
- Utilities for property: Cable Available, Natural Gas Available
Community & neighborhood
Location
- Region: Dover
- Subdivision: Foxhall
Other
Other facts
- Listing agreement: Exclusive Right To Sell
- Listing terms: Cash,Conventional,FHA,VA Loan
- Ownership: Fee Simple
- Road surface type: Paved
Price history
| Date | Event | Price |
|---|---|---|
| 11/10/2023 | Sold | $410,000-6.8%$180/sqft |
Source: | ||
| 10/24/2023 | Pending sale | $440,000$193/sqft |
Source: | ||
| 10/13/2023 | Listed for sale | $440,000+0.5%$193/sqft |
Source: | ||
| 9/11/2023 | Listing removed | $437,900$192/sqft |
Source: | ||
| 9/1/2023 | Listed for sale | $437,900+46%$192/sqft |
Source: | ||
Public tax history
| Year | Property taxes | Tax assessment |
|---|---|---|
| 2024 | $1,937 -15.3% | $341,300 +339.3% |
| 2023 | $2,287 +52.5% | $77,700 |
| 2022 | $1,500 +3.8% | $77,700 |
Find assessor info on the county website
Neighborhood: 19904
Nearby schools
GreatSchools rating
- 7/10North Dover Elementary SchoolGrades: K-4Distance: 0.7 mi
- NACentral Middle SchoolGrades: 7-8Distance: 2.3 mi
- NADover High SchoolGrades: 9-12Distance: 1.3 mi
Schools provided by the listing agent
- District: Capital
Source: Bright MLS. This data may not be complete. We recommend contacting the local school district to confirm school assignments for this home.

Get pre-qualified for a loan
At Zillow Home Loans, we can pre-qualify you in as little as 5 minutes with no impact to your credit score.An equal housing lender. NMLS #10287.
