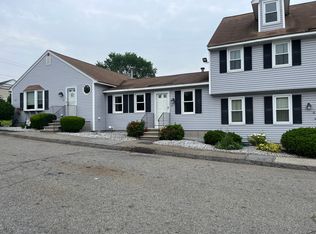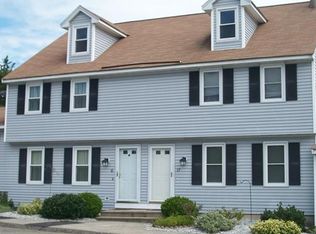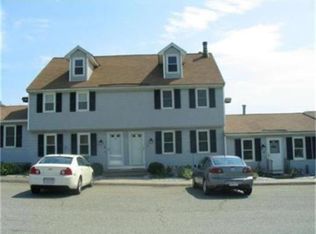Sold for $434,900
$434,900
291 Broadway Rd Unit 19, Dracut, MA 01826
3beds
1,788sqft
Condominium, Townhouse
Built in 1985
-- sqft lot
$397,100 Zestimate®
$243/sqft
$2,317 Estimated rent
Home value
$397,100
$377,000 - $417,000
$2,317/mo
Zestimate® history
Loading...
Owner options
Explore your selling options
What's special
***BOM DUE TO FINANCING** Beautifully renovated townhouse is available at Twin Meadows! Gorgeous home boasts fantastic living space w/ 2 spacious bedrooms, gorgeous bath, eat-in kitchen/dining room w/ modern shaker cabinetry, quartz counters & sundrenched vaulted living room. Upgrades include neutral painted interior, vinyl flooring on main level & w/w carpet in lower level. Full bathroom has modern everything: vanity, lighting, fixtures & stunning imported Spanish tile floor. Private deck off master bedroom to enjoy nightly sunsets. Large bonus finished living area on lower level currently set up as extra bedroom with ample closet, home office area, large family room and dedicated laundry room. Central heating/cooling! Newer HVAC system/condenser. Loads of extra space for storage in attic. 2 dedicated parking spaces w/ guest parking available. Pet friendly complex. Close proximity to town center, Veterans Park, restaurants/shops, schools, major commuting routes & tax-free NH shopping!
Zillow last checked: 8 hours ago
Listing updated: October 21, 2024 at 09:35am
Listed by:
Sandra Bettencourt 617-416-2289,
Bettencourt Real Estate 978-460-6060
Bought with:
The Pittella Properties Team
GDP Real Estate Group, LLC
Source: MLS PIN,MLS#: 73226199
Facts & features
Interior
Bedrooms & bathrooms
- Bedrooms: 3
- Bathrooms: 1
- Full bathrooms: 1
- Main level bathrooms: 1
- Main level bedrooms: 2
Primary bedroom
- Features: Closet, Flooring - Vinyl, Balcony / Deck, Deck - Exterior, Exterior Access, Remodeled, Slider
- Level: Main,First
Bedroom 2
- Features: Closet, Flooring - Vinyl, Remodeled
- Level: Main,First
Bedroom 3
- Features: Closet, Flooring - Wall to Wall Carpet, Remodeled, Lighting - Overhead
- Level: Basement
Primary bathroom
- Features: No
Bathroom 1
- Features: Bathroom - Full, Bathroom - With Tub & Shower, Flooring - Stone/Ceramic Tile, Remodeled, Lighting - Sconce, Lighting - Overhead
- Level: Main,First
Dining room
- Features: Flooring - Vinyl, Open Floorplan, Remodeled, Lighting - Overhead
- Level: Main,First
Family room
- Features: Closet, Flooring - Wall to Wall Carpet, Exterior Access, Open Floorplan, Remodeled, Lighting - Overhead
- Level: Basement
Kitchen
- Features: Flooring - Vinyl, Countertops - Stone/Granite/Solid, Countertops - Upgraded, Cabinets - Upgraded, Open Floorplan, Remodeled, Gas Stove, Peninsula, Lighting - Overhead
- Level: Main,First
Living room
- Features: Ceiling Fan(s), Vaulted Ceiling(s), Flooring - Vinyl, Attic Access, Cable Hookup, Exterior Access, High Speed Internet Hookup, Open Floorplan, Remodeled, Lighting - Overhead
- Level: Main,First
Heating
- Forced Air, Natural Gas
Cooling
- Central Air, Unit Control
Appliances
- Included: Range, Dishwasher, Disposal, Microwave, Refrigerator
- Laundry: Flooring - Stone/Ceramic Tile, Electric Dryer Hookup, Gas Dryer Hookup, Remodeled, Washer Hookup, Lighting - Overhead, In Basement, In Unit
Features
- Finish - Sheetrock, Internet Available - Broadband
- Flooring: Tile, Vinyl, Carpet
- Doors: Storm Door(s)
- Windows: Screens
- Has basement: Yes
- Has fireplace: No
- Common walls with other units/homes: 2+ Common Walls
Interior area
- Total structure area: 1,788
- Total interior livable area: 1,788 sqft
Property
Parking
- Total spaces: 2
- Parking features: Off Street, Assigned, Paved
- Uncovered spaces: 2
Features
- Patio & porch: Deck
- Exterior features: Deck, Screens, Professional Landscaping
Details
- Parcel number: M:37 B:87 L:2.19,3511011
- Zoning: RES
Construction
Type & style
- Home type: Townhouse
- Property subtype: Condominium, Townhouse
Materials
- Frame
- Roof: Shingle
Condition
- Year built: 1985
Utilities & green energy
- Electric: 110 Volts, Circuit Breakers, 100 Amp Service
- Sewer: Public Sewer
- Water: Public
- Utilities for property: for Gas Range, for Gas Dryer, for Electric Dryer, Washer Hookup
Green energy
- Energy efficient items: Thermostat
Community & neighborhood
Community
- Community features: Public Transportation, Shopping, Park, Walk/Jog Trails, Golf, Medical Facility, Laundromat, Bike Path, Conservation Area, Highway Access, House of Worship, Public School, University, Other
Location
- Region: Dracut
HOA & financial
HOA
- HOA fee: $342 monthly
- Services included: Water, Sewer, Insurance, Maintenance Structure, Road Maintenance, Maintenance Grounds, Snow Removal, Trash
Other
Other facts
- Listing terms: Contract
Price history
| Date | Event | Price |
|---|---|---|
| 7/29/2024 | Sold | $434,900$243/sqft |
Source: MLS PIN #73226199 Report a problem | ||
| 5/25/2024 | Listed for sale | $434,900+2.4%$243/sqft |
Source: MLS PIN #73226199 Report a problem | ||
| 4/26/2024 | Contingent | $424,900$238/sqft |
Source: MLS PIN #73226199 Report a problem | ||
| 4/19/2024 | Listed for sale | $424,900+53.4%$238/sqft |
Source: MLS PIN #73226199 Report a problem | ||
| 6/22/2023 | Sold | $277,000+0.7%$155/sqft |
Source: MLS PIN #73118420 Report a problem | ||
Public tax history
| Year | Property taxes | Tax assessment |
|---|---|---|
| 2025 | $3,124 +1.2% | $308,700 +4.5% |
| 2024 | $3,088 -7.7% | $295,500 +2.3% |
| 2023 | $3,344 +4.4% | $288,800 +10.8% |
Find assessor info on the county website
Neighborhood: 01826
Nearby schools
GreatSchools rating
- 4/10Joseph A Campbell Elementary SchoolGrades: PK-5Distance: 1.8 mi
- 6/10Justus C. Richardson Middle SchoolGrades: 6-8Distance: 2.5 mi
- 4/10Dracut Senior High SchoolGrades: 9-12Distance: 2.3 mi
Schools provided by the listing agent
- High: Dracut Hs
Source: MLS PIN. This data may not be complete. We recommend contacting the local school district to confirm school assignments for this home.
Get a cash offer in 3 minutes
Find out how much your home could sell for in as little as 3 minutes with a no-obligation cash offer.
Estimated market value$397,100
Get a cash offer in 3 minutes
Find out how much your home could sell for in as little as 3 minutes with a no-obligation cash offer.
Estimated market value
$397,100


