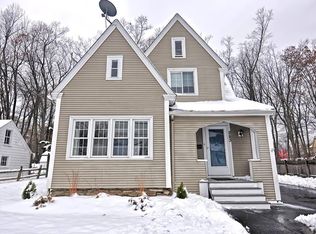Sold for $455,000
$455,000
291 Beverly Rd, Worcester, MA 01605
4beds
1,560sqft
Single Family Residence
Built in 1933
8,462 Square Feet Lot
$501,600 Zestimate®
$292/sqft
$3,009 Estimated rent
Home value
$501,600
$477,000 - $527,000
$3,009/mo
Zestimate® history
Loading...
Owner options
Explore your selling options
What's special
Move-in ready 4 bedroom, 1.5 bath Colonial located in the Burncoat area of Worcester. This home has been well maintained. The first floor has a large kitchen with granite countertops, backsplash, recessed lighting and painted white cabinets; There is a dining room with crown molding, wainscoting and built in hutch. The generous size living room has hardwood flooring, a wood burning fireplace, built in book-shelf and a ton of natural lighting. You can also enjoy sitting in the three-season sun room which opens up to the outdoor patio and fenced in backyard. All the bedrooms upstairs have hardwood floors. Two bedrooms have ceiling fans and one bedroom has access to a walk-up attic and is currently being used as a walk-in closet. The upstairs beautiful FULL bathroom was redone back in 2019. It is modern and spacious. There is plenty of storage in the basement and/or attic. This home is a must-see and won't last long.
Zillow last checked: 8 hours ago
Listing updated: April 16, 2024 at 10:59am
Listed by:
Rosa Wyse 508-769-2535,
Champion Real Estate, Inc. 508-755-6545
Bought with:
Briana Willander
Thrive Real Estate Specialists
Source: MLS PIN,MLS#: 73208918
Facts & features
Interior
Bedrooms & bathrooms
- Bedrooms: 4
- Bathrooms: 2
- Full bathrooms: 1
- 1/2 bathrooms: 1
Primary bedroom
- Features: Flooring - Hardwood
- Level: Second
Bedroom 2
- Features: Flooring - Hardwood
- Level: Second
Bedroom 3
- Features: Flooring - Hardwood
- Level: Second
Bedroom 4
- Features: Flooring - Hardwood, Attic Access
- Level: Second
Bathroom 1
- Features: Bathroom - Half
- Level: First
Bathroom 2
- Features: Bathroom - Full
- Level: Second
Dining room
- Features: Closet/Cabinets - Custom Built, Flooring - Hardwood, Wainscoting, Crown Molding
- Level: First
Kitchen
- Features: Countertops - Stone/Granite/Solid, Recessed Lighting
- Level: First
Living room
- Features: Flooring - Hardwood, Crown Molding
- Level: First
Heating
- Steam, Oil
Cooling
- None
Appliances
- Included: Electric Water Heater, Water Heater, Range, Dishwasher, Refrigerator, Washer, Dryer
- Laundry: In Basement
Features
- Sun Room, Walk-up Attic
- Flooring: Carpet, Hardwood, Flooring - Wall to Wall Carpet
- Basement: Full,Interior Entry,Sump Pump,Concrete
- Number of fireplaces: 1
- Fireplace features: Living Room
Interior area
- Total structure area: 1,560
- Total interior livable area: 1,560 sqft
Property
Parking
- Total spaces: 5
- Parking features: Detached, Paved Drive, Off Street, Paved
- Garage spaces: 1
- Uncovered spaces: 4
Features
- Patio & porch: Porch - Enclosed
- Exterior features: Porch - Enclosed, Rain Gutters, Fenced Yard
- Fencing: Fenced/Enclosed,Fenced
Lot
- Size: 8,462 sqft
- Features: Level
Details
- Parcel number: M:39 B:019 L:00002,1797339
- Zoning: RS-7
Construction
Type & style
- Home type: SingleFamily
- Architectural style: Colonial
- Property subtype: Single Family Residence
Materials
- Frame
- Foundation: Stone
- Roof: Shingle
Condition
- Year built: 1933
Utilities & green energy
- Electric: Circuit Breakers
- Sewer: Public Sewer
- Water: Public
Community & neighborhood
Community
- Community features: Public Transportation, Shopping, Laundromat, Highway Access, Public School
Location
- Region: Worcester
Other
Other facts
- Road surface type: Paved
Price history
| Date | Event | Price |
|---|---|---|
| 4/16/2024 | Sold | $455,000+3.4%$292/sqft |
Source: MLS PIN #73208918 Report a problem | ||
| 3/13/2024 | Contingent | $439,900$282/sqft |
Source: MLS PIN #73208918 Report a problem | ||
| 3/6/2024 | Listed for sale | $439,900+49.1%$282/sqft |
Source: MLS PIN #73208918 Report a problem | ||
| 12/14/2018 | Sold | $295,000-3.3%$189/sqft |
Source: Public Record Report a problem | ||
| 10/29/2018 | Pending sale | $305,000$196/sqft |
Source: RE/MAX Vision #72412068 Report a problem | ||
Public tax history
| Year | Property taxes | Tax assessment |
|---|---|---|
| 2025 | $6,009 +2.1% | $455,600 +6.5% |
| 2024 | $5,884 +3.8% | $427,900 +8.3% |
| 2023 | $5,667 +7.9% | $395,200 +14.5% |
Find assessor info on the county website
Neighborhood: 01605
Nearby schools
GreatSchools rating
- 5/10Thorndyke Road SchoolGrades: K-6Distance: 0.1 mi
- 3/10Burncoat Middle SchoolGrades: 7-8Distance: 0.3 mi
- 2/10Burncoat Senior High SchoolGrades: 9-12Distance: 0.3 mi
Get a cash offer in 3 minutes
Find out how much your home could sell for in as little as 3 minutes with a no-obligation cash offer.
Estimated market value$501,600
Get a cash offer in 3 minutes
Find out how much your home could sell for in as little as 3 minutes with a no-obligation cash offer.
Estimated market value
$501,600
