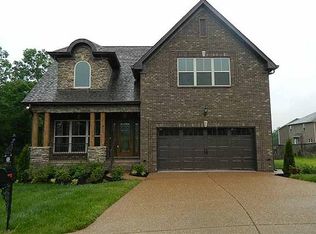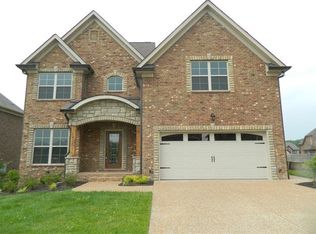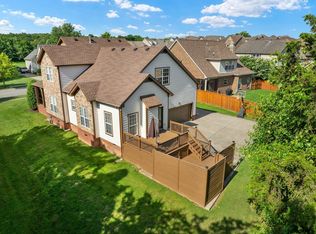Closed
$484,000
291 Benders Ferry Rd, Mount Juliet, TN 37122
3beds
1,873sqft
Single Family Residence, Residential
Built in 1971
0.99 Acres Lot
$482,200 Zestimate®
$258/sqft
$2,419 Estimated rent
Home value
$482,200
$458,000 - $506,000
$2,419/mo
Zestimate® history
Loading...
Owner options
Explore your selling options
What's special
Beautifully renovated all brick home on just under one acre lot! Spacious backyard with plenty of privacy and trees. Great size bedrooms and all one level. Open kitchen with brand new appliances and a big island. All new bathrooms with walk in master shower. New roof September 2024. Septic cleaned and inspected January 2025. The best location right outside city limits, but close to everything! Rare to find a lot this size in this convenient location. Less than 1 mile to West Elementary; only 1.5 miles to Mount Juliet High School. 10 minutes to Golden Bear Gateway Exit at I-40 and Costco. Lone Branch Access Area for fishing and boating access 3.5 miles down Benders Ferry. 15 minutes to Providence shopping.
Zillow last checked: 8 hours ago
Listing updated: February 18, 2025 at 10:02am
Listing Provided by:
Elizabeth Fast 615-388-5832,
Blackwell Realty and Auction
Bought with:
Michele Mazzu, 341124
Crye-Leike, Inc., REALTORS
Source: RealTracs MLS as distributed by MLS GRID,MLS#: 2762434
Facts & features
Interior
Bedrooms & bathrooms
- Bedrooms: 3
- Bathrooms: 2
- Full bathrooms: 2
- Main level bedrooms: 3
Bedroom 1
- Area: 221 Square Feet
- Dimensions: 17x13
Bedroom 2
- Area: 182 Square Feet
- Dimensions: 14x13
Bedroom 3
- Area: 169 Square Feet
- Dimensions: 13x13
Heating
- Central
Cooling
- Central Air
Appliances
- Included: Dishwasher, Disposal, Freezer, Ice Maker, Refrigerator, Stainless Steel Appliance(s), Electric Oven, Cooktop
- Laundry: Electric Dryer Hookup, Washer Hookup
Features
- Ceiling Fan(s), Open Floorplan, Primary Bedroom Main Floor
- Flooring: Laminate, Tile
- Basement: Crawl Space
- Number of fireplaces: 1
Interior area
- Total structure area: 1,873
- Total interior livable area: 1,873 sqft
- Finished area above ground: 1,873
Property
Parking
- Total spaces: 4
- Parking features: Open
- Uncovered spaces: 4
Features
- Levels: One
- Stories: 1
- Patio & porch: Porch, Covered
- Fencing: Chain Link
Lot
- Size: 0.99 Acres
- Dimensions: 150.0 x 300 IRR
- Features: Private, Wooded
Details
- Parcel number: 054 03600 000
- Special conditions: Standard
Construction
Type & style
- Home type: SingleFamily
- Architectural style: Ranch
- Property subtype: Single Family Residence, Residential
Materials
- Brick
- Roof: Asphalt
Condition
- New construction: No
- Year built: 1971
Utilities & green energy
- Sewer: Septic Tank
- Water: Private
- Utilities for property: Water Available
Community & neighborhood
Location
- Region: Mount Juliet
- Subdivision: None
Price history
| Date | Event | Price |
|---|---|---|
| 2/14/2025 | Sold | $484,000-2.2%$258/sqft |
Source: | ||
| 2/5/2025 | Pending sale | $495,000$264/sqft |
Source: | ||
| 1/25/2025 | Contingent | $495,000$264/sqft |
Source: | ||
| 1/16/2025 | Listed for sale | $495,000$264/sqft |
Source: | ||
| 1/9/2025 | Contingent | $495,000$264/sqft |
Source: | ||
Public tax history
| Year | Property taxes | Tax assessment |
|---|---|---|
| 2024 | $1,308 | $68,525 |
| 2023 | $1,308 | $68,525 |
| 2022 | $1,308 | $68,525 |
Find assessor info on the county website
Neighborhood: 37122
Nearby schools
GreatSchools rating
- 7/10West Elementary SchoolGrades: K-5Distance: 0.7 mi
- 6/10West Wilson Middle SchoolGrades: 6-8Distance: 3.7 mi
- 8/10Mt. Juliet High SchoolGrades: 9-12Distance: 1.4 mi
Schools provided by the listing agent
- Elementary: West Elementary
- Middle: West Wilson Middle School
- High: Mt. Juliet High School
Source: RealTracs MLS as distributed by MLS GRID. This data may not be complete. We recommend contacting the local school district to confirm school assignments for this home.
Get a cash offer in 3 minutes
Find out how much your home could sell for in as little as 3 minutes with a no-obligation cash offer.
Estimated market value
$482,200
Get a cash offer in 3 minutes
Find out how much your home could sell for in as little as 3 minutes with a no-obligation cash offer.
Estimated market value
$482,200


