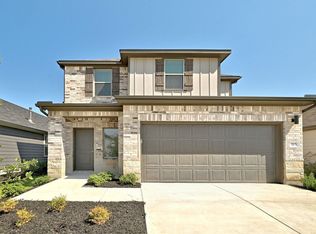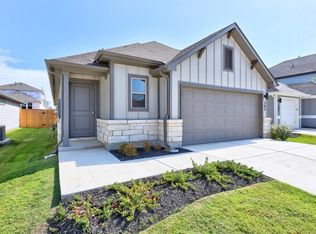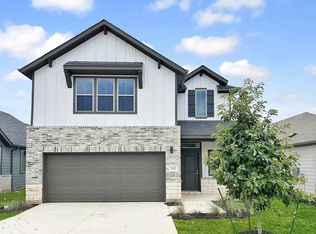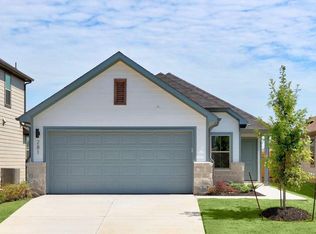Put down roots in the elegant Cedar. The single-story floor plan feels spacious and welcoming with a lofty foyer and cheery great room. Put tiny artists to work drawing the lush trees dotting your backyard while you put the finishing touches on turkey sandwiches. Cutting them into kite shapes was an inspired idea. They can eat at the beautiful kitchen island before going out to play on the patio. At the end of the day, they can bed down in the secondary bedrooms while you take a warm shower in your lavish primary suite.
This property is off market, which means it's not currently listed for sale or rent on Zillow. This may be different from what's available on other websites or public sources.



