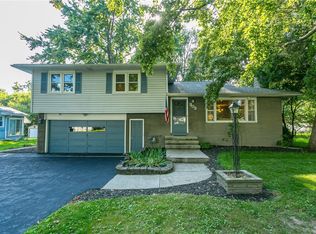East Irondequoit, Move-in ready, impeccably maintained 3BR, 2BA, split level. This home offers a number of special amenities including a 4-season porch, finished basement with dry bar, wood burning fireplace and private internet-connected office. First floor includes formal dining room, living room with fireplace, and kitchen that comes with all appliances. 1st floor laundry with washer and dryer, leads to a beautifully landscaped yard with patio, maintenance free exterior siding, thermopane windows and an over sized storage shed in back yard. NYSAR Guidance for COVID Phase 2 will be in effect. Agent and buyer to bring proper protective items. See attached guidance rules
This property is off market, which means it's not currently listed for sale or rent on Zillow. This may be different from what's available on other websites or public sources.
