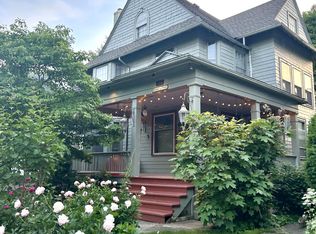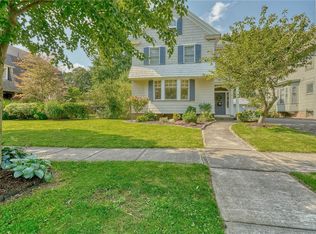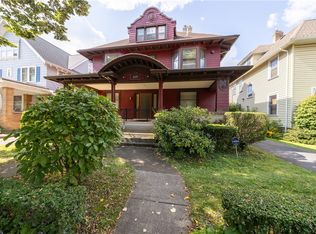Closed
$469,500
291 Barrington St, Rochester, NY 14607
4beds
2,940sqft
Duplex, Multi Family
Built in 1920
-- sqft lot
$503,300 Zestimate®
$160/sqft
$2,199 Estimated rent
Maximize your home sale
Get more eyes on your listing so you can sell faster and for more.
Home value
$503,300
$463,000 - $549,000
$2,199/mo
Zestimate® history
Loading...
Owner options
Explore your selling options
What's special
Rare opportunity! Huge owner space with small apt for rent on the vibrant Barrington St! A welcoming foyer leads you to a grand living room that features lavish details, a must-see. The spacious formal dining room offers beamed ceilings, complemented by a Swarovski hand cut heritage Crystal chandelier from Schonbek. A culinary haven kitchen, complete with Wolf cook top, stainless steel appliances, and a wine cooler. New granite countertops and stunning Arrow Kitchens cabinetry, featuring under/over cabinet lighting and 8 Murano glass trim recessed lights from Italy. Italian ceramic flooring and a tasteful backsplash. Enjoy a seamless transition from the eat-in kitchen to the new deck through sliding glass doors. Throughout much of the home, discover meticulously restored hardwood floors. Two-car garage for convenient parking. New AC system. On demand hot water system. Partially finished basement. Enjoy the outdoor custom lighting system. Consider the unique opportunity to reside in the expansive owner's unit while generating additional income by renting out the attached apartment. $160 Assumable mto. 3.62% Delayed Negotiations Tuesday April 2nd offers due by 7pm
Zillow last checked: 8 hours ago
Listing updated: May 31, 2024 at 10:48am
Listed by:
Jeffrey A. Scofield 585-279-8252,
RE/MAX Plus
Bought with:
Zach Hall-Bachner, 10401364748
Updegraff Group LLC
Source: NYSAMLSs,MLS#: R1528094 Originating MLS: Rochester
Originating MLS: Rochester
Facts & features
Interior
Bedrooms & bathrooms
- Bedrooms: 4
- Bathrooms: 3
- Full bathrooms: 2
- 1/2 bathrooms: 1
Heating
- Gas, Forced Air
Cooling
- Central Air
Appliances
- Included: Gas Water Heater
Features
- Attic, Natural Woodwork
- Flooring: Ceramic Tile, Hardwood, Varies
- Basement: Full,Partially Finished
- Has fireplace: No
Interior area
- Total structure area: 2,940
- Total interior livable area: 2,940 sqft
Property
Parking
- Total spaces: 2.5
- Parking features: Two or More Spaces
- Garage spaces: 2.5
Lot
- Size: 6,555 sqft
- Dimensions: 50 x 131
- Features: Near Public Transit, Rectangular, Rectangular Lot, Residential Lot
Details
- Parcel number: 26140012160000010770000000
- Zoning description: Residential 2 Unit
- Special conditions: Standard
Construction
Type & style
- Home type: MultiFamily
- Architectural style: Duplex
- Property subtype: Duplex, Multi Family
Materials
- Wood Siding, Copper Plumbing
- Foundation: Block
- Roof: Asphalt
Condition
- Resale
- Year built: 1920
Utilities & green energy
- Electric: Circuit Breakers
- Sewer: Connected
- Water: Connected, Public
- Utilities for property: Cable Available, Sewer Connected, Water Connected
Community & neighborhood
Security
- Security features: Security System Owned
Location
- Region: Rochester
- Subdivision: Kondolf Ice Pond Tr
Other
Other facts
- Listing terms: Assumable,Cash,Conventional,Lender Approval,VA Loan
Price history
| Date | Event | Price |
|---|---|---|
| 5/30/2024 | Sold | $469,500$160/sqft |
Source: | ||
| 4/8/2024 | Pending sale | $469,500$160/sqft |
Source: | ||
| 4/4/2024 | Contingent | $469,500$160/sqft |
Source: | ||
| 3/26/2024 | Listed for sale | $469,500-5.2%$160/sqft |
Source: | ||
| 3/25/2024 | Listing removed | -- |
Source: | ||
Public tax history
| Year | Property taxes | Tax assessment |
|---|---|---|
| 2024 | -- | $451,600 +63% |
| 2023 | -- | $277,000 |
| 2022 | -- | $277,000 |
Find assessor info on the county website
Neighborhood: Park Avenue
Nearby schools
GreatSchools rating
- 4/10School 23 Francis ParkerGrades: PK-6Distance: 0.2 mi
- 3/10School Of The ArtsGrades: 7-12Distance: 1 mi
- 1/10James Monroe High SchoolGrades: 9-12Distance: 0.7 mi
Schools provided by the listing agent
- District: Rochester
Source: NYSAMLSs. This data may not be complete. We recommend contacting the local school district to confirm school assignments for this home.


