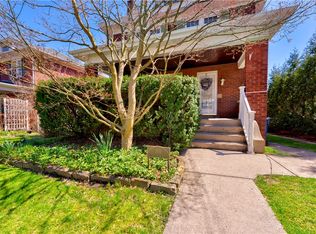Sold for $600,000
$600,000
291 Arden Rd, Pittsburgh, PA 15216
5beds
2,621sqft
Single Family Residence
Built in 1926
6,250.86 Square Feet Lot
$644,800 Zestimate®
$229/sqft
$2,590 Estimated rent
Home value
$644,800
$606,000 - $690,000
$2,590/mo
Zestimate® history
Loading...
Owner options
Explore your selling options
What's special
Impressive, classic center hall colonial in a quintessential Mt Lebanon neighborhood made up of brick and stone homes with inviting front porches just 2 blocks from the main drag of Beverly Road. 4 levels of living space. 19x7 front porch with awnings, dormers with shaker shingles, original hardwoods, oversized trim, baseboards, molding & windows, stained glass, built ins, nooks & alcoves, single panel doors, Mission style decorative LR fireplace. Family room addition with vaulted ceiling, sliding glass doors to 19x11 deck. Flat, usable yard. Huge lower level with game room & half bath plus 17x16 & 11x7 storage spaces, 7x7 wine room, 11x9 exercise area. Inviting space, open and airy and the higher ceilings add to this ambiance. Wonderful table-top lot front to back. Lovingly maintained and cared for. You can feel the wonderful memories when you walk in the front door.
Zillow last checked: 8 hours ago
Listing updated: May 03, 2024 at 12:12pm
Listed by:
Vera Purcell 412-561-7400,
HOWARD HANNA REAL ESTATE SERVICES
Bought with:
Maria Holzworth, RS308806
HOWARD HANNA REAL ESTATE SERVICES
Source: WPMLS,MLS#: 1629036 Originating MLS: West Penn Multi-List
Originating MLS: West Penn Multi-List
Facts & features
Interior
Bedrooms & bathrooms
- Bedrooms: 5
- Bathrooms: 4
- Full bathrooms: 2
- 1/2 bathrooms: 2
Primary bedroom
- Level: Upper
- Dimensions: 21x13
Bedroom 2
- Level: Upper
- Dimensions: 12x12
Bedroom 3
- Level: Upper
- Dimensions: 12x12
Bedroom 4
- Level: Upper
- Dimensions: 12x12
Bedroom 5
- Level: Upper
- Dimensions: 12x12
Dining room
- Level: Main
- Dimensions: 13x13
Entry foyer
- Level: Main
- Dimensions: 26x06
Family room
- Level: Main
- Dimensions: 20x15
Game room
- Level: Lower
- Dimensions: 18x13
Kitchen
- Level: Main
- Dimensions: 13x10
Laundry
- Level: Lower
- Dimensions: 17x11
Living room
- Level: Main
- Dimensions: 26x13
Heating
- Gas, Hot Water
Cooling
- Electric, Wall/Window Unit(s)
Appliances
- Included: Some Gas Appliances, Convection Oven, Cooktop, Dishwasher, Microwave, Refrigerator
Features
- Flooring: Hardwood, Tile
- Basement: Full,Walk-Out Access
- Number of fireplaces: 1
- Fireplace features: Family/Living/Great Room
Interior area
- Total structure area: 2,621
- Total interior livable area: 2,621 sqft
Property
Parking
- Total spaces: 2
- Parking features: Detached, Garage
- Has garage: Yes
Features
- Levels: Three Or More
- Stories: 3
Lot
- Size: 6,250 sqft
- Dimensions: 0.1435
Details
- Parcel number: 0099H00154000000
Construction
Type & style
- Home type: SingleFamily
- Architectural style: Colonial,Three Story
- Property subtype: Single Family Residence
Materials
- Brick
Condition
- Resale
- Year built: 1926
Utilities & green energy
- Sewer: Public Sewer
- Water: Public
Community & neighborhood
Community
- Community features: Public Transportation
Location
- Region: Pittsburgh
- Subdivision: Beverly Rd Area
Price history
| Date | Event | Price |
|---|---|---|
| 5/3/2024 | Sold | $600,000+0%$229/sqft |
Source: | ||
| 3/13/2024 | Contingent | $599,900$229/sqft |
Source: | ||
| 3/12/2024 | Listed for sale | $599,900$229/sqft |
Source: | ||
| 2/20/2024 | Listing removed | -- |
Source: | ||
| 1/31/2024 | Contingent | $599,900$229/sqft |
Source: | ||
Public tax history
| Year | Property taxes | Tax assessment |
|---|---|---|
| 2025 | $9,628 +8.9% | $240,100 |
| 2024 | $8,840 +678.4% | $240,100 |
| 2023 | $1,136 | $240,100 |
Find assessor info on the county website
Neighborhood: Mount Lebanon
Nearby schools
GreatSchools rating
- 9/10Lincoln Elementary SchoolGrades: K-5Distance: 0.1 mi
- 8/10Jefferson Middle SchoolGrades: 6-8Distance: 0.8 mi
- 10/10Mt Lebanon Senior High SchoolGrades: 9-12Distance: 1 mi
Schools provided by the listing agent
- District: Mount Lebanon
Source: WPMLS. This data may not be complete. We recommend contacting the local school district to confirm school assignments for this home.
Get pre-qualified for a loan
At Zillow Home Loans, we can pre-qualify you in as little as 5 minutes with no impact to your credit score.An equal housing lender. NMLS #10287.
