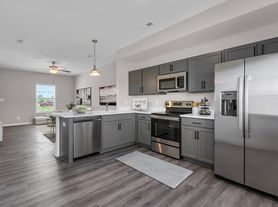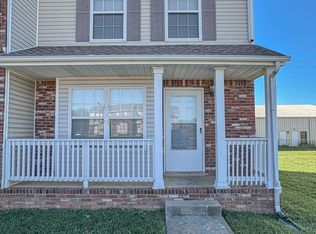291 Northridge Drive Unit 2
Embrace the perfect blend of comfort and convenience at 291-2 Northridge Dr in vibrant Clarksville, TN. This charming townhouse boasts two spacious bedrooms, ideal for creating your personal sanctuary or an inspiring home office. With one and a half baths, morning routines and evening wind-downs are effortlessly accommodated. Encompassing a delightful home offers ample living space without overwhelming upkeep, allowing you more time to enjoy life's pleasures. The open layout invites natural light to dance through the rooms, creating a warm and inviting atmosphere. Nestled in a friendly neighborhood, this residence provides a peaceful retreat while being just moments away from the bustling energy of Clarksville. The thoughtfully designed interior ensures every corner is utilized for functional and stylish living. Whether you're hosting friends for an intimate gathering or enjoying a quiet evening at home, this townhouse is the perfect backdrop. With accessibility to local amenities and a welcoming community, 291-2 Northridge Dr is more than a home; it's your gateway to a vibrant lifestyle. Discover the joy of living in a space that truly feels like your own.
**ALL HUNEYCUTT REALTORS RESIDENTS ARE ENROLLED IN THE RESIDENT BENEFITS PACKAGE FOR $52.95 / MONTH.
**NO PETS ALLOWED.
Townhouse for rent
$995/mo
291-2 Northridge Dr, Clarksville, TN 37042
2beds
950sqft
Price may not include required fees and charges.
Townhouse
Available now
No pets
Central air, ceiling fan
-- Laundry
2 Parking spaces parking
Forced air
What's special
Ample living spaceFunctional and stylish livingInspiring home officeOpen layoutPersonal sanctuaryNatural lightSpacious bedrooms
- 8 days |
- -- |
- -- |
Travel times
Facts & features
Interior
Bedrooms & bathrooms
- Bedrooms: 2
- Bathrooms: 2
- Full bathrooms: 1
- 1/2 bathrooms: 1
Heating
- Forced Air
Cooling
- Central Air, Ceiling Fan
Appliances
- Included: Microwave, Range Oven, Refrigerator
Features
- Ceiling Fan(s)
- Flooring: Laminate
- Windows: Window Coverings
Interior area
- Total interior livable area: 950 sqft
Property
Parking
- Total spaces: 2
- Parking features: Off Street
- Details: Contact manager
Features
- Patio & porch: Patio
- Exterior features: , Flooring: Laminate, Garbage included in rent, Heating system: Forced Air
Construction
Type & style
- Home type: Townhouse
- Property subtype: Townhouse
Condition
- Year built: 1992
Utilities & green energy
- Utilities for property: Garbage
Building
Management
- Pets allowed: No
Community & HOA
Location
- Region: Clarksville
Financial & listing details
- Lease term: Lease: ONE YEAR Deposit: $995.00
Price history
| Date | Event | Price |
|---|---|---|
| 10/16/2025 | Listed for rent | $995$1/sqft |
Source: Zillow Rentals | ||

