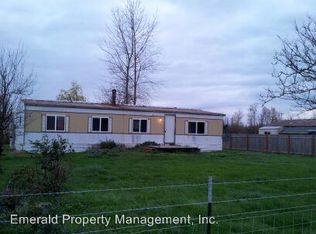This 2017 single story open floorplan 4 bed 2 bath home sits on 3.93 acres. Comes complete with a 2 car garage and 20x24ft shop with garage and man door access, a 22x33 two stall barn with attached runs and tack/feed room, and a 60ft round pen with excellent footing. This is the perfect home for horse lovers! Do not miss out on this beautiful home as it will not last!
This property is off market, which means it's not currently listed for sale or rent on Zillow. This may be different from what's available on other websites or public sources.
