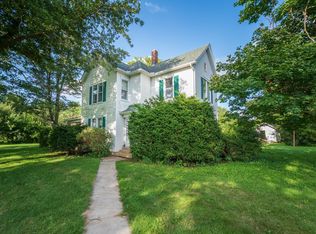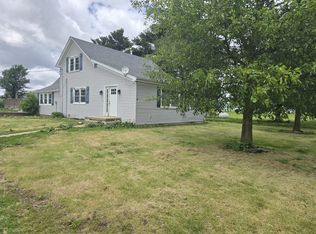Closed
$175,000
29093 E 150 North Rd, Le Roy, IL 61752
3beds
1,498sqft
Single Family Residence
Built in 1909
0.5 Acres Lot
$190,900 Zestimate®
$117/sqft
$1,593 Estimated rent
Home value
$190,900
$174,000 - $210,000
$1,593/mo
Zestimate® history
Loading...
Owner options
Explore your selling options
What's special
In the middle of the picturesque countryside situated between Farm Town USA and LeRoy sits this wonderfully updated ranch home. This is the original site of Empire School where your great grandmother may have learned the three R's...or not. With three bedrooms and an option for a nursery, office, or dressing room this home does not lack for space. The open concept kitchen overlooks a formal living room glowing with natural light. If sunsets are your jam relax on the patio right outside of the massive family room with a wood burning stove that really sets the mood. All new flooring, drywall, trim, doors, newer appliances, light fixtures, electrical, siding, complete bathroom update, and roof on the house and the garage makes for carefree living on the prairie. Bask in highly desired self-sufficiency while on your own private well with a newer pressure tank and a clean septic system. The insulated three car garage has it's own HVAC and is ready to be home to your hobbies, toys, and tools. This property is truly a lifestyle! Professional photos by 3D Tour Gallery Photography
Zillow last checked: 8 hours ago
Listing updated: August 01, 2024 at 08:45am
Listing courtesy of:
Chad Allen Lange 309-340-1000,
RE/MAX Rising
Bought with:
Chad Allen Lange
RE/MAX Rising
Source: MRED as distributed by MLS GRID,MLS#: 12051859
Facts & features
Interior
Bedrooms & bathrooms
- Bedrooms: 3
- Bathrooms: 1
- Full bathrooms: 1
Primary bedroom
- Features: Flooring (Vinyl)
- Level: Main
- Area: 154 Square Feet
- Dimensions: 14X11
Bedroom 2
- Features: Flooring (Vinyl)
- Level: Main
- Area: 154 Square Feet
- Dimensions: 14X11
Bedroom 3
- Features: Flooring (Vinyl)
- Level: Main
- Area: 77 Square Feet
- Dimensions: 7X11
Dining room
- Features: Flooring (Vinyl)
- Level: Main
- Dimensions: COMBO
Family room
- Features: Flooring (Vinyl)
- Level: Main
- Area: 396 Square Feet
- Dimensions: 22X18
Kitchen
- Features: Kitchen (Eating Area-Table Space), Flooring (Hardwood)
- Level: Main
- Area: 196 Square Feet
- Dimensions: 14X14
Laundry
- Features: Flooring (Vinyl)
- Level: Main
- Area: 30 Square Feet
- Dimensions: 5X6
Living room
- Features: Flooring (Carpet)
- Level: Main
- Area: 210 Square Feet
- Dimensions: 14X15
Office
- Features: Flooring (Vinyl)
- Level: Main
- Area: 120 Square Feet
- Dimensions: 10X12
Heating
- Propane, Forced Air
Cooling
- Central Air
Appliances
- Included: Range, Dishwasher, Refrigerator, Washer, Dryer, Water Softener Owned, Multiple Water Heaters
- Laundry: Laundry Closet
Features
- Basement: Cellar,None
- Number of fireplaces: 1
- Fireplace features: Wood Burning Stove, Family Room
Interior area
- Total structure area: 1,498
- Total interior livable area: 1,498 sqft
- Finished area below ground: 0
Property
Parking
- Total spaces: 3
- Parking features: Concrete, Gravel, Heated Garage, On Site, Garage Owned, Detached, Garage
- Garage spaces: 3
Accessibility
- Accessibility features: No Disability Access
Features
- Stories: 1
- Fencing: Fenced
Lot
- Size: 0.50 Acres
- Dimensions: 165X132
- Features: Landscaped, Mature Trees
Details
- Parcel number: 3702400002
- Special conditions: None
- Other equipment: Water-Softener Owned, Sump Pump
Construction
Type & style
- Home type: SingleFamily
- Architectural style: Ranch
- Property subtype: Single Family Residence
Materials
- Vinyl Siding
- Roof: Asphalt
Condition
- New construction: No
- Year built: 1909
Utilities & green energy
- Electric: Circuit Breakers
- Sewer: Septic Tank
- Water: Well
Community & neighborhood
Location
- Region: Le Roy
- Subdivision: Not Applicable
Other
Other facts
- Listing terms: Cash
- Ownership: Fee Simple
Price history
| Date | Event | Price |
|---|---|---|
| 7/31/2024 | Sold | $175,000$117/sqft |
Source: | ||
| 6/9/2024 | Pending sale | $175,000$117/sqft |
Source: | ||
| 6/6/2024 | Listed for sale | $175,000+59.1%$117/sqft |
Source: | ||
| 9/10/2020 | Sold | $110,000-15.3%$73/sqft |
Source: Public Record Report a problem | ||
| 10/20/2014 | Listing removed | $129,900$87/sqft |
Source: Coldwell Banker Heart of America Realtors #2141874 Report a problem | ||
Public tax history
| Year | Property taxes | Tax assessment |
|---|---|---|
| 2024 | $2,802 +10.8% | $41,656 +8.8% |
| 2023 | $2,529 +7% | $38,283 +9.1% |
| 2022 | $2,364 +4.8% | $35,102 +5.1% |
Find assessor info on the county website
Neighborhood: 61752
Nearby schools
GreatSchools rating
- 7/10Leroy Elementary SchoolGrades: PK-6Distance: 4.3 mi
- 3/10Leroy Junior High SchoolGrades: 7-8Distance: 3.9 mi
- 6/10Leroy High SchoolGrades: 9-12Distance: 3.9 mi
Schools provided by the listing agent
- Elementary: Leroy Elementary School
- Middle: Leroy Junior High School
- High: Leroy High School
- District: 2
Source: MRED as distributed by MLS GRID. This data may not be complete. We recommend contacting the local school district to confirm school assignments for this home.

Get pre-qualified for a loan
At Zillow Home Loans, we can pre-qualify you in as little as 5 minutes with no impact to your credit score.An equal housing lender. NMLS #10287.

