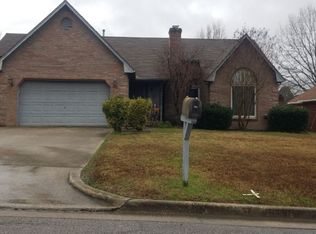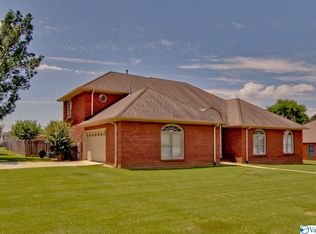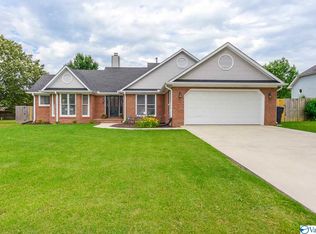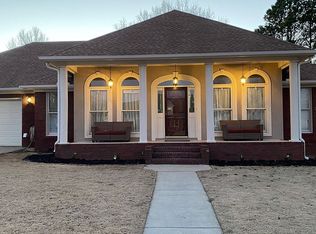Sold for $310,000
$310,000
2909 Winfrey Dr SW, Decatur, AL 35603
4beds
2,450sqft
Single Family Residence
Built in 1990
0.28 Acres Lot
$306,600 Zestimate®
$127/sqft
$1,910 Estimated rent
Home value
$306,600
$248,000 - $377,000
$1,910/mo
Zestimate® history
Loading...
Owner options
Explore your selling options
What's special
Beautifully maintained home blending comfort, charm & functionality.
Zillow last checked: 8 hours ago
Listing updated: July 26, 2025 at 03:41pm
Listed by:
Tommy Pruett 256-426-3031,
Tommy Pruett Real Estate, Inc.
Bought with:
Casey Cole, 151901
Weichert Realtors-The Sp Plce
Source: ValleyMLS,MLS#: 21890018
Facts & features
Interior
Bedrooms & bathrooms
- Bedrooms: 4
- Bathrooms: 3
- Full bathrooms: 2
- 1/2 bathrooms: 1
Primary bedroom
- Features: Ceiling Fan(s), Crown Molding, Carpet
- Level: First
- Area: 238
- Dimensions: 17 x 14
Bedroom 2
- Features: Ceiling Fan(s), Carpet
- Level: First
- Area: 156
- Dimensions: 13 x 12
Bedroom 3
- Features: Ceiling Fan(s), Carpet
- Level: First
- Area: 182
- Dimensions: 13 x 14
Bedroom 4
- Features: Ceiling Fan(s), Carpet
- Level: First
- Area: 168
- Dimensions: 14 x 12
Bathroom 1
- Features: Crown Molding, Double Vanity, Tile, Walk-In Closet(s)
- Level: First
- Area: 162
- Dimensions: 18 x 9
Bathroom 2
- Features: Tile
- Level: First
- Area: 55
- Dimensions: 11 x 5
Bathroom 3
- Features: Tile
- Level: First
- Area: 24
- Dimensions: 3 x 8
Dining room
- Features: Crown Molding, Tray Ceiling(s), Wood Floor
- Level: First
- Area: 121
- Dimensions: 11 x 11
Kitchen
- Features: Crown Molding, Granite Counters, Pantry, Tile
- Level: First
- Area: 99
- Dimensions: 11 x 9
Living room
- Features: Crown Molding, Fireplace, Tray Ceiling(s), Wood Floor
- Level: First
- Area: 360
- Dimensions: 20 x 18
Laundry room
- Features: Tile
- Level: First
- Area: 30
- Dimensions: 5 x 6
Heating
- Central 1, Natural Gas
Cooling
- Central 1
Appliances
- Included: Dishwasher, Disposal, Microwave, Range, Refrigerator
Features
- Has basement: No
- Number of fireplaces: 1
- Fireplace features: Gas Log, One
Interior area
- Total interior livable area: 2,450 sqft
Property
Parking
- Parking features: Garage-Two Car, Garage-Attached, Garage Door Opener, Garage Faces Front, Driveway-Concrete, Oversized
Features
- Levels: One
- Stories: 1
- Patio & porch: Covered Patio, Front Porch
- Exterior features: Curb/Gutters, Sidewalk
Lot
- Size: 0.28 Acres
- Dimensions: 88 x 140
Details
- Parcel number: 1301022000186.000
Construction
Type & style
- Home type: SingleFamily
- Architectural style: Ranch
- Property subtype: Single Family Residence
Materials
- Foundation: Slab
Condition
- New construction: No
- Year built: 1990
Utilities & green energy
- Sewer: Public Sewer
- Water: Public
Community & neighborhood
Security
- Security features: Security System
Community
- Community features: Curbs
Location
- Region: Decatur
- Subdivision: Woodhurst
Price history
| Date | Event | Price |
|---|---|---|
| 7/25/2025 | Sold | $310,000-3.1%$127/sqft |
Source: | ||
| 7/1/2025 | Contingent | $319,900$131/sqft |
Source: | ||
| 5/30/2025 | Listed for sale | $319,900$131/sqft |
Source: | ||
Public tax history
| Year | Property taxes | Tax assessment |
|---|---|---|
| 2024 | $900 +9.7% | $23,740 |
| 2023 | $820 | $23,740 |
| 2022 | $820 +8.4% | $23,740 +7.4% |
Find assessor info on the county website
Neighborhood: 35603
Nearby schools
GreatSchools rating
- 4/10Chestnut Grove Elementary SchoolGrades: PK-5Distance: 1 mi
- 6/10Cedar Ridge Middle SchoolGrades: 6-8Distance: 0.7 mi
- 7/10Austin High SchoolGrades: 10-12Distance: 1.3 mi
Schools provided by the listing agent
- Elementary: Chestnut Grove Elementary
- Middle: Austin Middle
- High: Austin
Source: ValleyMLS. This data may not be complete. We recommend contacting the local school district to confirm school assignments for this home.
Get pre-qualified for a loan
At Zillow Home Loans, we can pre-qualify you in as little as 5 minutes with no impact to your credit score.An equal housing lender. NMLS #10287.
Sell for more on Zillow
Get a Zillow Showcase℠ listing at no additional cost and you could sell for .
$306,600
2% more+$6,132
With Zillow Showcase(estimated)$312,732



