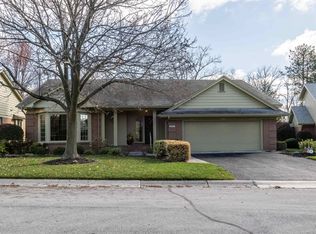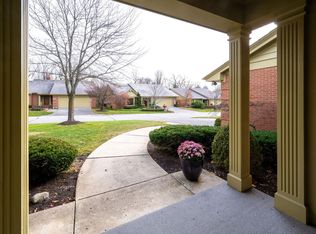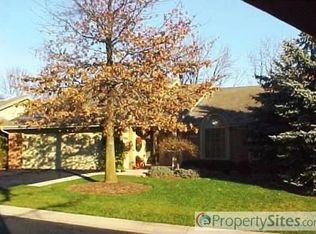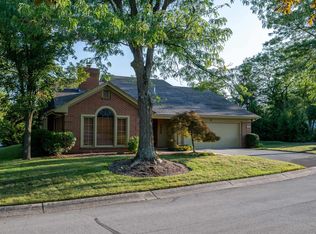Closed
$510,000
2909 Windpump Rd, Fort Wayne, IN 46804
3beds
4,255sqft
Condominium
Built in 1992
-- sqft lot
$538,900 Zestimate®
$--/sqft
$3,348 Estimated rent
Home value
$538,900
$501,000 - $587,000
$3,348/mo
Zestimate® history
Loading...
Owner options
Explore your selling options
What's special
Take advantage of carefree living in Covington Homesteads, one of Fort Wayne's most desirable Villa communities. Located just across the street from Sycamore Hills, this villa community offers a park-like setting with meticulous grounds, a private association pool, two pickleball/tennis courts, a fishing pond and a stately brick wall perimeter. Top quality construction is highlighted in over 4255 finished sqft on two levels. The elegant foyer entry welcomes family and friends and leads into the dynamic open concept floor plan. Entertain or just relax in the spacious living room with a two way brick fireplace and a wall of windows overlooking the private backyard setting. The formal dining area is the perfect spot for special occasions and holiday gatherings. An updated eat in kitchen is sure to please the chef in the family with granite countertops, custom cabinets, stainless steel appliances and a convenient wet bar. The owners suite has a luxurious bath with a walk-in shower, jet tub, double vanity, separate closets and direct access to the den/home office. Heading downstairs, the walkout lower level is the spot for the game with a large wet bar, a custom stone fireplace, beamed ceilings, and plenty of natural light. A cozy game/pool room, and work out room offer options for everyone. Two spacious bedrooms each with their own bath complete the lower level.
Zillow last checked: 8 hours ago
Listing updated: July 14, 2023 at 06:27am
Listed by:
John Lahmeyer Cell:260-437-6141,
Coldwell Banker Real Estate Group
Bought with:
Bette Sue Rowe, RB14039355
Coldwell Banker Real Estate Gr
Source: IRMLS,MLS#: 202322581
Facts & features
Interior
Bedrooms & bathrooms
- Bedrooms: 3
- Bathrooms: 4
- Full bathrooms: 3
- 1/2 bathrooms: 1
- Main level bedrooms: 1
Bedroom 1
- Level: Main
Bedroom 2
- Level: Lower
Dining room
- Level: Main
- Area: 300
- Dimensions: 20 x 15
Family room
- Level: Lower
- Area: 594
- Dimensions: 33 x 18
Kitchen
- Level: Main
- Area: 182
- Dimensions: 13 x 14
Living room
- Level: Main
- Area: 414
- Dimensions: 23 x 18
Office
- Level: Main
- Area: 208
- Dimensions: 13 x 16
Heating
- Natural Gas, Forced Air
Cooling
- Central Air
Appliances
- Included: Disposal, Range/Oven Hook Up Elec, Dishwasher, Microwave, Refrigerator, Electric Cooktop, Oven-Built-In, Electric Oven, Gas Water Heater, Wine Cooler
- Laundry: Dryer Hook Up Gas/Elec, Main Level
Features
- 1st Bdrm En Suite, Breakfast Bar, Sound System, Bookcases, Ceiling-9+, Tray Ceiling(s), Walk-In Closet(s), Stone Counters, Crown Molding, Eat-in Kitchen, Entrance Foyer, Open Floorplan, Split Br Floor Plan, Double Vanity, Wet Bar, Tub and Separate Shower, Main Level Bedroom Suite, Formal Dining Room, Great Room
- Flooring: Hardwood, Carpet, Tile
- Doors: Six Panel Doors
- Windows: Window Treatments, Blinds
- Basement: Walk-Out Access,Concrete
- Attic: Pull Down Stairs,Storage
- Number of fireplaces: 2
- Fireplace features: Family Room, Living Room
Interior area
- Total structure area: 4,474
- Total interior livable area: 4,255 sqft
- Finished area above ground: 2,288
- Finished area below ground: 1,967
Property
Parking
- Total spaces: 2
- Parking features: Attached, Garage Door Opener, Garage Utilities, Concrete
- Attached garage spaces: 2
- Has uncovered spaces: Yes
Features
- Levels: One
- Stories: 1
- Patio & porch: Porch Florida
- Exterior features: Irrigation System
- Pool features: Association
- Has spa: Yes
- Spa features: Jet Tub
- Fencing: None
- Waterfront features: Assoc
Lot
- Features: Level, City/Town/Suburb, Landscaped, Near Walking Trail
Details
- Parcel number: 021115101007.000075
Construction
Type & style
- Home type: Condo
- Architectural style: Ranch
- Property subtype: Condominium
Materials
- Brick, Cedar
- Roof: Tile
Condition
- New construction: No
- Year built: 1992
Utilities & green energy
- Gas: NIPSCO
- Sewer: City
- Water: City, Fort Wayne City Utilities
Community & neighborhood
Security
- Security features: Security System
Community
- Community features: Pool, Tennis Court(s)
Location
- Region: Fort Wayne
- Subdivision: Covington Homesteads
HOA & financial
HOA
- Has HOA: Yes
- HOA fee: $1,250 quarterly
Other
Other facts
- Listing terms: Cash,Conventional
Price history
| Date | Event | Price |
|---|---|---|
| 7/14/2023 | Sold | $510,000+2% |
Source: | ||
| 7/1/2023 | Pending sale | $499,900 |
Source: | ||
| 6/29/2023 | Listed for sale | $499,900 |
Source: | ||
Public tax history
| Year | Property taxes | Tax assessment |
|---|---|---|
| 2024 | $5,050 +20.9% | $504,200 +7.5% |
| 2023 | $4,176 +16.2% | $468,900 +22% |
| 2022 | $3,595 +2.3% | $384,500 +12.6% |
Find assessor info on the county website
Neighborhood: 46804
Nearby schools
GreatSchools rating
- 8/10Deer Ridge ElementaryGrades: K-5Distance: 1 mi
- 6/10Woodside Middle SchoolGrades: 6-8Distance: 1.6 mi
- 10/10Homestead Senior High SchoolGrades: 9-12Distance: 1 mi
Schools provided by the listing agent
- Elementary: Deer Ridge
- Middle: Woodside
- High: Homestead
- District: MSD of Southwest Allen Cnty
Source: IRMLS. This data may not be complete. We recommend contacting the local school district to confirm school assignments for this home.

Get pre-qualified for a loan
At Zillow Home Loans, we can pre-qualify you in as little as 5 minutes with no impact to your credit score.An equal housing lender. NMLS #10287.
Sell for more on Zillow
Get a free Zillow Showcase℠ listing and you could sell for .
$538,900
2% more+ $10,778
With Zillow Showcase(estimated)
$549,678


