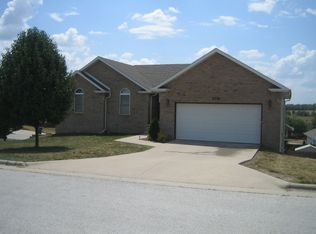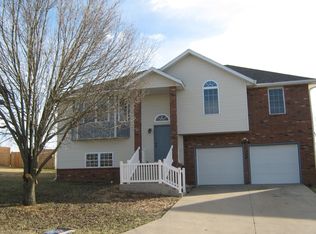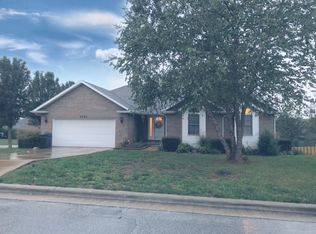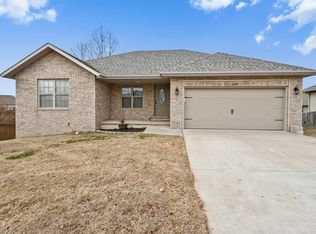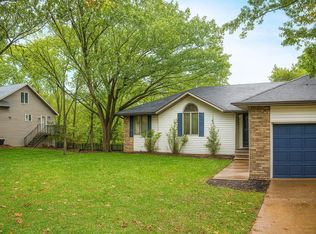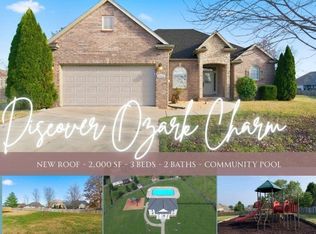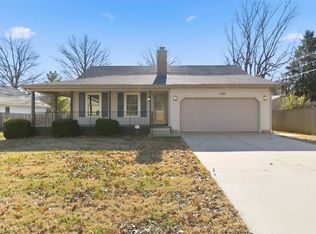This home sits on a corner lot that features 2 Living areas, 4 Bedrooms, 3 Baths, 3 Car Garage, a wet bar, large storage shed, backup generator and so much more! The home offers a large living area with gas fireplace, semi open concept to dining and kitchen area, tall ceilings both upstairs and downstairs. The main level has the master bedroom with tray ceiling, walk-in closet, double vanity sinks with separate tub and shower. Two additional bedrooms and a bath plus a generous laundry room with sink are located on the main level. Downstairs you will find a sizeable family room with wet bar, 4th bedroom and 3rd full bath along with several great storage areas and the 3rd car garage. Outback you have a large storage shed, several raised garden beds and a generator that is ready to kick on if the electricity goes out. With quick access to Hwy 65 and only 10 minutes to Springfield or 25 minutes from Branson this location is the bomb! Some additional features are wooden blinds, updated front door, updated door hardware, light fixture and more!
Active
Price cut: $10K (12/20)
$329,900
2909 W Trevor Trail, Ozark, MO 65721
4beds
3,093sqft
Est.:
Single Family Residence
Built in 2000
8,712 Square Feet Lot
$328,700 Zestimate®
$107/sqft
$25/mo HOA
What's special
Gas fireplaceSemi open conceptDining and kitchen areaDouble vanity sinksLight fixtureWet barSeparate tub and shower
- 89 days |
- 1,253 |
- 55 |
Likely to sell faster than
Zillow last checked: 8 hours ago
Listing updated: December 19, 2025 at 05:34pm
Listed by:
Michelle Hutton 417-224-5261,
Action Real Estate
Source: SOMOMLS,MLS#: 60305510
Tour with a local agent
Facts & features
Interior
Bedrooms & bathrooms
- Bedrooms: 4
- Bathrooms: 3
- Full bathrooms: 3
Rooms
- Room types: Bedroom, Living Areas (2), Family Room, Master Bedroom
Heating
- Forced Air, Central, Natural Gas
Cooling
- Central Air, Ceiling Fan(s)
Appliances
- Included: Dishwasher, Free-Standing Electric Oven, Microwave, Refrigerator, Disposal
- Laundry: Main Level, W/D Hookup
Features
- High Speed Internet, Tray Ceiling(s), High Ceilings, Walk-In Closet(s), Walk-in Shower, Wet Bar
- Flooring: Carpet, Tile, Laminate, Hardwood
- Windows: Blinds, Double Pane Windows
- Basement: Finished,Full
- Attic: Partially Floored
- Has fireplace: Yes
- Fireplace features: Gas, Great Room
Interior area
- Total structure area: 3,093
- Total interior livable area: 3,093 sqft
- Finished area above ground: 1,726
- Finished area below ground: 1,367
Video & virtual tour
Property
Parking
- Total spaces: 3
- Parking features: Driveway, Garage Faces Side, Garage Faces Front
- Attached garage spaces: 3
- Has uncovered spaces: Yes
Features
- Levels: One
- Stories: 1
- Patio & porch: Patio, Deck
- Pool features: Community
- Fencing: Privacy,Wood
Lot
- Size: 8,712 Square Feet
- Dimensions: 70 x 125
- Features: Corner Lot
Details
- Additional structures: Shed(s)
- Parcel number: 110516002002077000
- Other equipment: Generator
Construction
Type & style
- Home type: SingleFamily
- Architectural style: Ranch
- Property subtype: Single Family Residence
Materials
- Vinyl Siding
- Foundation: Brick/Mortar, Poured Concrete
- Roof: Composition
Condition
- Year built: 2000
Utilities & green energy
- Sewer: Public Sewer
- Water: Public
Community & HOA
Community
- Security: Smoke Detector(s)
- Subdivision: Kali Springs
HOA
- Services included: Pool
- HOA fee: $300 annually
Location
- Region: Ozark
Financial & listing details
- Price per square foot: $107/sqft
- Tax assessed value: $189,300
- Annual tax amount: $2,412
- Date on market: 9/24/2025
- Road surface type: Asphalt
Estimated market value
$328,700
$312,000 - $345,000
$2,695/mo
Price history
Price history
| Date | Event | Price |
|---|---|---|
| 12/20/2025 | Price change | $329,900-2.9%$107/sqft |
Source: | ||
| 12/5/2025 | Price change | $339,900-5.6%$110/sqft |
Source: | ||
| 11/20/2025 | Price change | $359,900-4%$116/sqft |
Source: | ||
| 10/28/2025 | Price change | $375,000-3.8%$121/sqft |
Source: | ||
| 10/15/2025 | Price change | $389,900-2.5%$126/sqft |
Source: | ||
Public tax history
Public tax history
| Year | Property taxes | Tax assessment |
|---|---|---|
| 2024 | $2,251 +0.1% | $35,970 |
| 2023 | $2,249 +5.4% | $35,970 +5.6% |
| 2022 | $2,134 | $34,070 |
Find assessor info on the county website
BuyAbility℠ payment
Est. payment
$1,919/mo
Principal & interest
$1606
Property taxes
$173
Other costs
$140
Climate risks
Neighborhood: 65721
Nearby schools
GreatSchools rating
- 9/10Ozark Middle SchoolGrades: 5-6Distance: 1.6 mi
- 6/10Ozark Jr. High SchoolGrades: 8-9Distance: 2 mi
- 8/10Ozark High SchoolGrades: 9-12Distance: 1.7 mi
Schools provided by the listing agent
- Elementary: OZ West
- Middle: Ozark
- High: Ozark
Source: SOMOMLS. This data may not be complete. We recommend contacting the local school district to confirm school assignments for this home.
- Loading
- Loading
