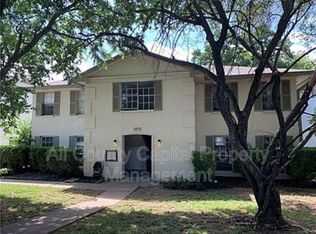Charming Renovated Single-Story Duplex with Private Yard Move-In Ready! Welcome to 2909 Unit A, a stylishly renovated single-story duplex offering modern comforts in a charming setting. With fresh updates throughout, this home is the perfect blend of contemporary design and cozy living. Features You'll Love: Updated Kitchen Freshly painted cabinetry, new countertops, subway tile backsplash, and stainless steel appliances. Spacious Living Area Vaulted ceilings, abundant natural light, and modern fixtures. Private Yard Fenced-in space for pets, gardening, or entertaining. New Flooring & Fresh Paint A clean, move-in-ready home with a neutral, stylish palette. Updated Fixtures Sleek black hardware, modern lighting, and a brand-new ceiling fans. Outdoor Perks: Covered front porch for morning coffee or relaxing evenings. Private backyard space ideal for pets, BBQs, or creating your own oasis. Fresh landscaping and curb appeal updates. -Quaint Park, located within the community. Prime Location: This home offers easy access to shopping, dining, and major highways. Don't miss out schedule a tour today! *Washer/Dryer available for an additional $50/month*
Apartment for rent
$1,725/mo
2909 W Slaughter Ln #A, Austin, TX 78748
2beds
2,036sqft
Price is base rent and doesn't include required fees.
Multifamily
Available now
Cats, dogs OK
Central air, ceiling fan
Electric dryer hookup laundry
2 Garage spaces parking
-- Heating
What's special
Modern fixturesModern lightingSleek black hardwareFresh paintUpdated fixturesPrivate yardPrivate backyard space
- 102 days
- on Zillow |
- -- |
- -- |
Travel times
Facts & features
Interior
Bedrooms & bathrooms
- Bedrooms: 2
- Bathrooms: 2
- Full bathrooms: 2
Cooling
- Central Air, Ceiling Fan
Appliances
- Included: Dishwasher, Disposal, Range, Refrigerator, WD Hookup
- Laundry: Electric Dryer Hookup, Hookups, In Garage, Washer Hookup
Features
- Beamed Ceilings, Bookcases, Ceiling Fan(s), Eat-in Kitchen, Electric Dryer Hookup, Laminate Counters, Open Floorplan, WD Hookup, Washer Hookup
- Flooring: Wood
Interior area
- Total interior livable area: 2,036 sqft
Property
Parking
- Total spaces: 2
- Parking features: Assigned, Driveway, Garage, Covered
- Has garage: Yes
- Details: Contact manager
Features
- Stories: 1
- Exterior features: Contact manager
Construction
Type & style
- Home type: MultiFamily
- Property subtype: MultiFamily
Condition
- Year built: 1985
Building
Management
- Pets allowed: Yes
Community & HOA
Location
- Region: Austin
Financial & listing details
- Lease term: 12 Months
Price history
| Date | Event | Price |
|---|---|---|
| 3/31/2025 | Price change | $1,725-4.2%$1/sqft |
Source: Unlock MLS #6077027 | ||
| 3/24/2025 | Price change | $1,800-5%$1/sqft |
Source: Unlock MLS #6077027 | ||
| 3/4/2025 | Price change | $1,895-4.1%$1/sqft |
Source: Unlock MLS #6077027 | ||
| 2/6/2025 | Listed for rent | $1,975$1/sqft |
Source: Unlock MLS #6077027 | ||
![[object Object]](https://photos.zillowstatic.com/fp/ed361ad74f8b6ac4dcd9d278509eade2-p_i.jpg)
