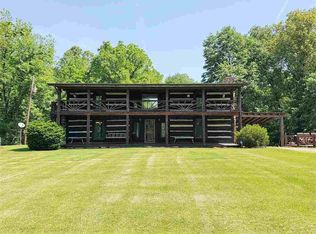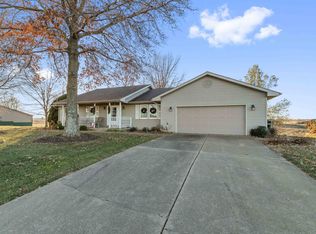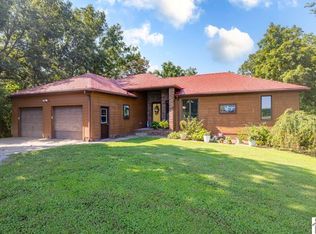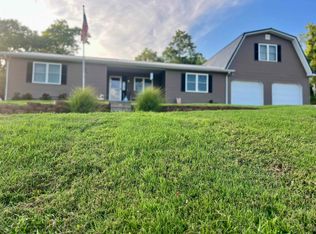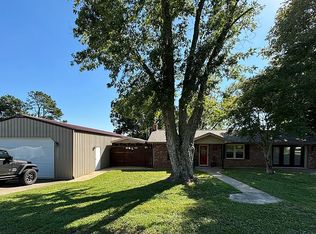Unique Property. Hand crafted cabin by Alan "Old Hippie" Vail. This home was hand crafted and boast a Loft Bedroom and bath, a walk out basement, Jacuzzi room 11x15, an office 11x10, tons of storage and storage room 14x7. Laundry room with sink and step-in shower, 3 Propane tanks-500-300-200 This residential house has 2 AC/Heat units 2023, 1998, 2 on demand propane water heaters, all walls and floors were hand craft and built by Old Hippie. Generax whole house generator On the 5 acres-80x30 2 story garage with 3 phase, a kiln, an elevator, a dust system, ac/heat, people doors and a garage door, wood burner, 2nd building is mechanics garage 24x24x15 with an asymmetrical car lift, heat and air unit does not operate, 3rd building is an unfinished Mother-in laws house. 2 car garage and outhouse. Carport attached to big workshop. This home is a one of a kind located in rural Union County.
For sale
Price cut: $50K (12/3)
$550,000
2909 Vt Crawley Rd, Morganfield, KY 42437
3beds
2,508sqft
Est.:
Single Family Residence
Built in 1983
5 Acres Lot
$-- Zestimate®
$219/sqft
$-- HOA
What's special
Walk out basementMechanics garageTons of storageLoft bedroomHand crafted cabinJacuzzi room
- 691 days |
- 272 |
- 3 |
Zillow last checked: 8 hours ago
Listing updated: December 03, 2025 at 08:34am
Listed by:
Karol Mcleod,
RED HAT REALTY AND AUCTION
Source: HAMLS,MLS#: 240097
Tour with a local agent
Facts & features
Interior
Bedrooms & bathrooms
- Bedrooms: 3
- Bathrooms: 3
- Full bathrooms: 2
- 1/2 bathrooms: 1
- Main level bathrooms: 1
- Main level bedrooms: 1
Bedroom 1
- Level: m
- Area: 185.33
- Dimensions: 11.58 x 16
Bedroom 2
- Level: Upper
- Area: 201
- Dimensions: 18 x 11.17
Bedroom 3
- Level: Lower
- Area: 261.25
- Dimensions: 19 x 13.75
Dining room
- Level: Main
- Area: 292.5
- Dimensions: 15 x 19.5
Kitchen
- Level: Main
- Area: 99
- Dimensions: 9 x 11
Living room
- Level: Main
- Area: 821.33
- Dimensions: 29.33 x 28
Heating
- Gas Forced Air, Fireplace(s)
Cooling
- Central Air
Appliances
- Included: Range/Oven, Refrigerator, Electric Water Heater
Features
- Flooring: Wood
- Windows: No Window Treatments
- Basement: Walk-Out Access
- Has fireplace: Yes
- Fireplace features: Wood Burning Stove
Interior area
- Total interior livable area: 2,508 sqft
- Finished area above ground: 468
Property
Parking
- Total spaces: 2
- Parking features: Garage Detached, Off Street, Rock
- Garage spaces: 2
- Has uncovered spaces: Yes
Features
- Levels: One and One Half
- Stories: 1
- Patio & porch: Porch, Front Porch, Deck
- Pool features: None
- Fencing: Rear,Other
Lot
- Size: 5 Acres
Details
- Parcel number: 33230101
- Zoning description: County
- Other equipment: Satellite
Construction
Type & style
- Home type: SingleFamily
- Property subtype: Single Family Residence
Materials
- Other, Shingle Siding
- Foundation: Concrete Block
- Roof: Metal
Condition
- Year built: 1983
Utilities & green energy
- Electric: KU
- Gas: Propane
- Sewer: Septic Tank
- Water: County
- Utilities for property: Cable Connected
Community & HOA
Location
- Region: Morganfield
Financial & listing details
- Price per square foot: $219/sqft
- Tax assessed value: $51,432
- Annual tax amount: $116
- Price range: $550K - $550K
- Date on market: 3/6/2024
Estimated market value
Not available
Estimated sales range
Not available
$2,112/mo
Price history
Price history
| Date | Event | Price |
|---|---|---|
| 12/3/2025 | Price change | $550,000-8.3%$219/sqft |
Source: | ||
| 7/24/2025 | Price change | $600,000-7.7%$239/sqft |
Source: | ||
| 4/10/2025 | Price change | $650,000-4.4%$259/sqft |
Source: | ||
| 7/1/2024 | Price change | $680,000-2.9%$271/sqft |
Source: | ||
| 5/6/2024 | Price change | $700,000-6.7%$279/sqft |
Source: | ||
Public tax history
Public tax history
| Year | Property taxes | Tax assessment |
|---|---|---|
| 2022 | $116 +460.3% | $51,432 +21.2% |
| 2021 | $21 -95.5% | $42,430 |
| 2020 | $461 -1.9% | $42,430 |
Find assessor info on the county website
BuyAbility℠ payment
Est. payment
$3,193/mo
Principal & interest
$2638
Property taxes
$362
Home insurance
$193
Climate risks
Neighborhood: 42437
Nearby schools
GreatSchools rating
- 4/10Uniontown Elementary SchoolGrades: K-5Distance: 4.3 mi
- 4/10Union County Middle SchoolGrades: 6-8Distance: 8.4 mi
- 5/10Union County High SchoolGrades: 9-12Distance: 8.2 mi
Schools provided by the listing agent
- Elementary: Morganfield
Source: HAMLS. This data may not be complete. We recommend contacting the local school district to confirm school assignments for this home.
- Loading
- Loading
