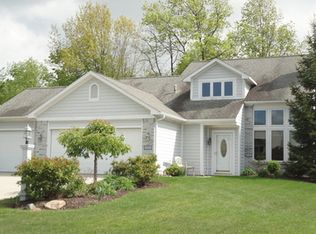Closed
$325,400
2909 Sweet Cider Rd, Fort Wayne, IN 46818
4beds
2,305sqft
Single Family Residence
Built in 1998
9,583.2 Square Feet Lot
$325,500 Zestimate®
$--/sqft
$2,142 Estimated rent
Home value
$325,500
$306,000 - $348,000
$2,142/mo
Zestimate® history
Loading...
Owner options
Explore your selling options
What's special
Welcome to 2909 Sweet Cider Road in the sought-after Seven Oaks community. This inviting two-story home offers 4 bedrooms, 2 baths, and over 2,000 sq. ft. of comfortable living space on a .22-acre lot. Step inside to a welcoming dining room with tray ceiling detail, leading into a bright living room featuring tall ceilings and a cozy fireplace. The kitchen offers warm wooden cabinetry and an easy flow for everyday living and entertaining. The primary suite is conveniently located on the main floor, while a loft and three additional bedrooms are tucked upstairs for added privacy and flexibility. Enjoy the 3-seasons room — perfect for relaxation year-round. Outside, take in the spacious backyard with peaceful wooded views. Don’t miss your chance to make this wonderful property yours — schedule your showing today!
Zillow last checked: 8 hours ago
Listing updated: January 28, 2026 at 06:23am
Listed by:
Elizabeth Thompson Cell:419-513-0011,
Uptown Realty Group
Bought with:
Jason D Sorg, RB14034927
ASAP Solutions, LLC
Source: IRMLS,MLS#: 202548128
Facts & features
Interior
Bedrooms & bathrooms
- Bedrooms: 4
- Bathrooms: 3
- Full bathrooms: 2
- 1/2 bathrooms: 1
- Main level bedrooms: 1
Bedroom 1
- Level: Main
Bedroom 2
- Level: Upper
Dining room
- Level: Main
- Area: 156
- Dimensions: 13 x 12
Kitchen
- Level: Main
- Area: 108
- Dimensions: 12 x 9
Living room
- Level: Main
- Area: 360
- Dimensions: 18 x 20
Heating
- Forced Air
Cooling
- Central Air
Features
- Has basement: No
- Number of fireplaces: 1
- Fireplace features: Family Room
Interior area
- Total structure area: 2,305
- Total interior livable area: 2,305 sqft
- Finished area above ground: 2,305
- Finished area below ground: 0
Property
Parking
- Total spaces: 2
- Parking features: Attached
- Attached garage spaces: 2
Features
- Levels: Two
- Stories: 2
Lot
- Size: 9,583 sqft
- Dimensions: 73X130
- Features: Level, Few Trees
Details
- Parcel number: 020231377008.000091
Construction
Type & style
- Home type: SingleFamily
- Property subtype: Single Family Residence
Materials
- Vinyl Siding
- Foundation: Slab
Condition
- New construction: No
- Year built: 1998
Utilities & green energy
- Sewer: City
- Water: City
Community & neighborhood
Location
- Region: Fort Wayne
- Subdivision: Seven Oaks
HOA & financial
HOA
- Has HOA: Yes
- HOA fee: $178 annually
Other
Other facts
- Listing terms: Cash,Conventional,FHA,VA Loan
Price history
| Date | Event | Price |
|---|---|---|
| 1/27/2026 | Sold | $325,400-6.4% |
Source: | ||
| 1/22/2026 | Pending sale | $347,500 |
Source: | ||
| 1/11/2026 | Price change | $347,500-0.7% |
Source: | ||
| 12/5/2025 | Listed for sale | $350,000+59.1% |
Source: | ||
| 8/14/2020 | Sold | $220,000+2.3% |
Source: | ||
Public tax history
| Year | Property taxes | Tax assessment |
|---|---|---|
| 2024 | $2,929 +14.9% | $291,000 +2.5% |
| 2023 | $2,548 +14.6% | $283,800 +15.6% |
| 2022 | $2,224 +11.2% | $245,600 +15.1% |
Find assessor info on the county website
Neighborhood: 46818
Nearby schools
GreatSchools rating
- 6/10Hickory Center Elementary SchoolGrades: PK-5Distance: 0.7 mi
- 6/10Carroll Middle SchoolGrades: 6-8Distance: 1.6 mi
- 9/10Carroll High SchoolGrades: PK,9-12Distance: 0.9 mi
Schools provided by the listing agent
- Elementary: Hickory Center
- Middle: Carroll
- High: Carroll
- District: Northwest Allen County
Source: IRMLS. This data may not be complete. We recommend contacting the local school district to confirm school assignments for this home.
Get pre-qualified for a loan
At Zillow Home Loans, we can pre-qualify you in as little as 5 minutes with no impact to your credit score.An equal housing lender. NMLS #10287.
Sell with ease on Zillow
Get a Zillow Showcase℠ listing at no additional cost and you could sell for —faster.
$325,500
2% more+$6,510
With Zillow Showcase(estimated)$332,010
