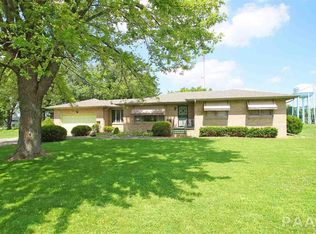Sold for $194,900
$194,900
2909 Springfield Rd, East Peoria, IL 61611
3beds
1,386sqft
Single Family Residence, Residential
Built in 1966
0.41 Acres Lot
$212,700 Zestimate®
$141/sqft
$1,589 Estimated rent
Home value
$212,700
Estimated sales range
Not available
$1,589/mo
Zestimate® history
Loading...
Owner options
Explore your selling options
What's special
THIS ALL BRICK, COMPLETELY REMODELED RANCH BOASTS 3 BEDROOMS, 2 FULL BATHS & 2 CAR GARAGE. THE FULLY APPLIANCED CHEF'S DREAM KITCHEN IS HIGHLIGHTED BY BEAUTIFUL CABINETRY & PREMIUM FORMICA COUNTERTOPS. BRIGHT & AIRY LIVING ROOM & FORMAL DINING SPACE CREATE A FUNCTIONAL FLOORPLAN THAT IS IDEAL FOR ENTERTAINING. LAVISHLY UPDATED BATHROOM WITH DUAL VANITY & SMART BATH FAN. PARTIALLY FINISHED LOWER LEVEL OFFERS AN ADDITIONAL FULL BATHROOM WITH WALK IN SHOWER, AS WELL AS A LAUNDRY ROOM. AMPLE STORAGE IN THE UNFINISHED AREA, WHICH ALSO COULD BE FINISHED IN TO ADDITIONAL LIVING SPACE. THE EXTERIOR FEATURES WONDERFUL CURB APPEAL WITH FRESHLY PAINTED BRICK. NEW ROOF, SEVERAL REPLACEMENT WINDOWS, DECK, & PLENTY OF ROOM TO ROAM ON THE .4+ ACRE LOT! LOCATION,LOCATION,LOCATION... JUST MINUTES FROM THE LEVY DISTRICT, INTERSTATE ACCESS, PARKS & RECREATION! SCHEDULE YOUR TOUR TODAY!
Zillow last checked: 8 hours ago
Listing updated: September 01, 2025 at 01:01pm
Listed by:
Nicholas D Schauble Office:309-226-3223,
The Royal Realty Company Illin
Bought with:
Jane Swank, 475211321
eXp Realty
Source: RMLS Alliance,MLS#: PA1250461 Originating MLS: Peoria Area Association of Realtors
Originating MLS: Peoria Area Association of Realtors

Facts & features
Interior
Bedrooms & bathrooms
- Bedrooms: 3
- Bathrooms: 2
- Full bathrooms: 2
Bedroom 1
- Level: Main
- Dimensions: 14ft 0in x 10ft 0in
Bedroom 2
- Level: Main
- Dimensions: 11ft 0in x 10ft 0in
Bedroom 3
- Level: Main
- Dimensions: 11ft 0in x 8ft 0in
Other
- Level: Main
- Dimensions: 11ft 0in x 10ft 0in
Other
- Area: 200
Additional level
- Area: 0
Kitchen
- Level: Main
- Dimensions: 12ft 0in x 10ft 0in
Laundry
- Level: Basement
- Dimensions: 5ft 0in x 5ft 0in
Living room
- Level: Main
- Dimensions: 20ft 0in x 13ft 0in
Main level
- Area: 1186
Heating
- Forced Air
Cooling
- Central Air
Appliances
- Included: Dishwasher, Dryer, Microwave, Range, Refrigerator, Washer, Water Softener Owned, Gas Water Heater
Features
- Ceiling Fan(s), High Speed Internet, Solid Surface Counter
- Windows: Blinds
- Basement: Full,Partially Finished
- Attic: Storage
Interior area
- Total structure area: 1,186
- Total interior livable area: 1,386 sqft
Property
Parking
- Total spaces: 2
- Parking features: Attached
- Attached garage spaces: 2
- Details: Number Of Garage Remotes: 1
Features
- Patio & porch: Deck
Lot
- Size: 0.41 Acres
- Dimensions: 90 x 200
- Features: Level
Details
- Parcel number: 050510305003
- Zoning description: RESIDENTIAL
Construction
Type & style
- Home type: SingleFamily
- Architectural style: Ranch
- Property subtype: Single Family Residence, Residential
Materials
- Frame, Brick
- Foundation: Block
- Roof: Shingle
Condition
- New construction: No
- Year built: 1966
Details
- Warranty included: Yes
Utilities & green energy
- Sewer: Septic Tank
- Water: Public
- Utilities for property: Cable Available
Community & neighborhood
Location
- Region: East Peoria
- Subdivision: RJ Ausfahl
Other
Other facts
- Road surface type: Paved
Price history
| Date | Event | Price |
|---|---|---|
| 6/27/2024 | Sold | $194,900$141/sqft |
Source: | ||
| 5/27/2024 | Contingent | $194,900$141/sqft |
Source: | ||
| 5/24/2024 | Listed for sale | $194,900+105.2%$141/sqft |
Source: | ||
| 4/6/2022 | Sold | $95,000-4.9%$69/sqft |
Source: | ||
| 3/20/2022 | Pending sale | $99,900$72/sqft |
Source: | ||
Public tax history
| Year | Property taxes | Tax assessment |
|---|---|---|
| 2024 | $1,679 -39.6% | $31,360 +8.9% |
| 2023 | $2,781 -34.1% | $28,790 -32.2% |
| 2022 | $4,218 +4.2% | $42,460 +4% |
Find assessor info on the county website
Neighborhood: 61611
Nearby schools
GreatSchools rating
- NADon D Shute Elementary SchoolGrades: PK-2Distance: 0.4 mi
- 3/10Central Jr High SchoolGrades: 6-8Distance: 2.6 mi
- 2/10East Peoria High SchoolGrades: 9-12Distance: 2.9 mi
Schools provided by the listing agent
- Elementary: Don Shute Lincoln
- Middle: Central
- High: East Peoria Comm
Source: RMLS Alliance. This data may not be complete. We recommend contacting the local school district to confirm school assignments for this home.
Get pre-qualified for a loan
At Zillow Home Loans, we can pre-qualify you in as little as 5 minutes with no impact to your credit score.An equal housing lender. NMLS #10287.
