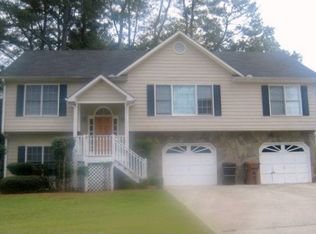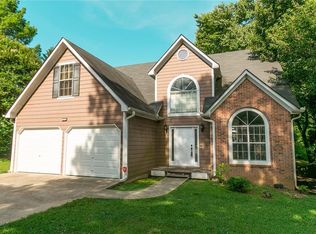Closed
$343,500
2909 Soapstone Ct, Powder Springs, GA 30127
3beds
1,605sqft
Single Family Residence, Residential
Built in 1996
0.46 Acres Lot
$334,000 Zestimate®
$214/sqft
$1,883 Estimated rent
Home value
$334,000
$317,000 - $351,000
$1,883/mo
Zestimate® history
Loading...
Owner options
Explore your selling options
What's special
Welcome to 2909 Soapstone Court in Powder Springs, GA! This charming 3-bedroom, 2.5-bathroom home offers a comfortable and stylish living experience. Located on a quiet cul-de-sac street, this home provides a peaceful and serene setting for your family. This home boasts a separate dining area, a family room with a cozy fireplace, and high ceilings for a spacious feel. The updated kitchen is a chef's dream with modern grey cabinets, stainless steel appliances, and elegant white stone countertops. Upstairs, you'll find the oversized primary bedroom with an attached sitting room, ensuite featuring a double vanity, separate tub and shower, and a convenient walk-in closet. The two guest bedrooms share a full bathroom, providing plenty of space for family or guests. The back yard is spacious and perfect for outdoor activities, and the home includes a back patio overlooking the yard, ideal for relaxing or entertaining guests. Another great feature of this home is that it does not have any HOA fees, giving you more freedom and flexibility in homeownership.
Zillow last checked: 8 hours ago
Listing updated: June 14, 2023 at 11:04pm
Listing Provided by:
JANICE OVERBECK,
Keller Williams Realty Atl North,
Stephanie Cann,
Keller Williams Realty Atl North
Bought with:
Makeka Montgomery
BHGRE Metro Brokers
Source: FMLS GA,MLS#: 7196895
Facts & features
Interior
Bedrooms & bathrooms
- Bedrooms: 3
- Bathrooms: 3
- Full bathrooms: 2
- 1/2 bathrooms: 1
Primary bedroom
- Features: Oversized Master, Sitting Room, Split Bedroom Plan
- Level: Oversized Master, Sitting Room, Split Bedroom Plan
Bedroom
- Features: Oversized Master, Sitting Room, Split Bedroom Plan
Primary bathroom
- Features: Double Vanity, Separate Tub/Shower, Soaking Tub
Dining room
- Features: Separate Dining Room
Kitchen
- Features: Breakfast Room, Cabinets Other, Eat-in Kitchen, Pantry, Stone Counters, View to Family Room
Heating
- Forced Air, Natural Gas
Cooling
- Ceiling Fan(s), Central Air
Appliances
- Included: Dishwasher, Disposal, Electric Range, Microwave, Refrigerator
- Laundry: Laundry Room, Main Level
Features
- Crown Molding, Walk-In Closet(s), Other
- Flooring: Carpet, Vinyl
- Windows: None
- Basement: None
- Number of fireplaces: 1
- Fireplace features: Gas Starter, Living Room
- Common walls with other units/homes: No Common Walls
Interior area
- Total structure area: 1,605
- Total interior livable area: 1,605 sqft
Property
Parking
- Total spaces: 2
- Parking features: Attached, Garage, Garage Faces Front, Level Driveway
- Attached garage spaces: 2
- Has uncovered spaces: Yes
Accessibility
- Accessibility features: None
Features
- Levels: Two
- Stories: 2
- Patio & porch: Patio, Rear Porch
- Exterior features: Private Yard
- Pool features: None
- Spa features: None
- Fencing: Chain Link
- Has view: Yes
- View description: Other
- Waterfront features: None
- Body of water: None
Lot
- Size: 0.46 Acres
- Dimensions: 73x229x75x45x231
- Features: Level, Back Yard
Details
- Additional structures: None
- Parcel number: 19065400500
- Other equipment: None
- Horse amenities: None
Construction
Type & style
- Home type: SingleFamily
- Architectural style: Traditional
- Property subtype: Single Family Residence, Residential
Materials
- Vinyl Siding
- Foundation: Slab
- Roof: Composition
Condition
- Resale
- New construction: No
- Year built: 1996
Utilities & green energy
- Electric: Other
- Sewer: Public Sewer
- Water: Public
- Utilities for property: Other
Green energy
- Energy efficient items: None
- Energy generation: None
Community & neighborhood
Security
- Security features: None
Community
- Community features: Other, Sidewalks
Location
- Region: Powder Springs
- Subdivision: Battle Gate
Other
Other facts
- Road surface type: Asphalt
Price history
| Date | Event | Price |
|---|---|---|
| 6/12/2023 | Sold | $343,500-1.9%$214/sqft |
Source: | ||
| 4/25/2023 | Pending sale | $350,000$218/sqft |
Source: | ||
| 4/17/2023 | Listed for sale | $350,000$218/sqft |
Source: | ||
| 4/14/2023 | Pending sale | $350,000$218/sqft |
Source: | ||
| 4/14/2023 | Contingent | $350,000$218/sqft |
Source: | ||
Public tax history
| Year | Property taxes | Tax assessment |
|---|---|---|
| 2024 | $3,818 | $126,640 |
| 2023 | $3,818 +71.1% | $126,640 +72.2% |
| 2022 | $2,232 | $73,544 |
Find assessor info on the county website
Neighborhood: 30127
Nearby schools
GreatSchools rating
- 8/10Varner Elementary SchoolGrades: PK-5Distance: 0.8 mi
- 5/10Tapp Middle SchoolGrades: 6-8Distance: 1.2 mi
- 5/10Mceachern High SchoolGrades: 9-12Distance: 1.1 mi
Schools provided by the listing agent
- Elementary: Varner
- Middle: Tapp
- High: McEachern
Source: FMLS GA. This data may not be complete. We recommend contacting the local school district to confirm school assignments for this home.
Get a cash offer in 3 minutes
Find out how much your home could sell for in as little as 3 minutes with a no-obligation cash offer.
Estimated market value
$334,000
Get a cash offer in 3 minutes
Find out how much your home could sell for in as little as 3 minutes with a no-obligation cash offer.
Estimated market value
$334,000

