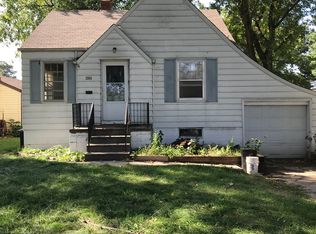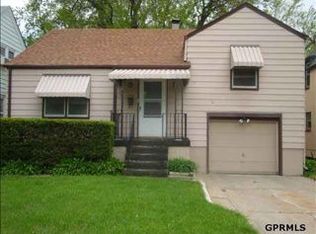Sold for $225,000 on 07/03/25
$225,000
2909 Scott St, Omaha, NE 68112
3beds
1,425sqft
Single Family Residence
Built in 1950
4,791.6 Square Feet Lot
$228,900 Zestimate®
$158/sqft
$1,590 Estimated rent
Maximize your home sale
Get more eyes on your listing so you can sell faster and for more.
Home value
$228,900
$211,000 - $247,000
$1,590/mo
Zestimate® history
Loading...
Owner options
Explore your selling options
What's special
Step into this beautifully maintained 3-bedroom, 2-bath home featuring a spacious 1-car garage and a versatile workshop—perfect for hobbies, projects, or extra storage. Inside, you'll find newly refinished hardwood floors, remodeled bathrooms, and newer appliances that combine comfort and modern style. Enjoy peace of mind with major upgrades including a brand-new roof, new driveway, and a newer deck that's perfect for outdoor entertaining or relaxing. With all the key improvements and updates already done, this turn-key home is ready to find new owners. Don’t miss out—schedule your showing today!
Zillow last checked: 8 hours ago
Listing updated: July 03, 2025 at 10:30am
Listed by:
Darrin Schiferl 402-540-0174,
Evolve Realty,
Jeremy Harper 402-595-8841,
Evolve Realty
Bought with:
Brooke Johnson, 20240206
Nebraska Realty
Source: GPRMLS,MLS#: 22512285
Facts & features
Interior
Bedrooms & bathrooms
- Bedrooms: 3
- Bathrooms: 2
- 3/4 bathrooms: 2
- Main level bathrooms: 1
Primary bedroom
- Features: Ceiling Fan(s)
- Level: Main
- Area: 121.16
- Dimensions: 13.3 x 9.11
Bedroom 2
- Features: Ceiling Fan(s)
- Level: Second
- Area: 272.4
- Dimensions: 22.7 x 12
Bedroom 3
- Level: Basement
- Area: 145.23
- Dimensions: 14.1 x 10.3
Kitchen
- Features: Ceiling Fan(s)
- Level: Main
- Area: 110.88
- Dimensions: 11.2 x 9.9
Living room
- Features: Wood Floor
- Level: Main
- Area: 176.93
- Dimensions: 17.5 x 10.11
Basement
- Area: 690
Office
- Level: Main
- Area: 52.84
- Dimensions: 9.11 x 5.8
Heating
- Natural Gas, Forced Air
Cooling
- Central Air, Window Unit(s)
Appliances
- Included: Range, Refrigerator, Dishwasher
Features
- Flooring: Wood, Carpet, Ceramic Tile
- Basement: Full
- Has fireplace: No
Interior area
- Total structure area: 1,425
- Total interior livable area: 1,425 sqft
- Finished area above ground: 978
- Finished area below ground: 447
Property
Parking
- Total spaces: 1
- Parking features: Carport, Attached
- Garage spaces: 1
- Has carport: Yes
Features
- Levels: One and One Half
- Patio & porch: Porch, Patio
- Fencing: Chain Link,Full
Lot
- Size: 4,791 sqft
- Dimensions: 118 x 44
- Features: Up to 1/4 Acre.
Details
- Additional structures: Shed(s)
- Parcel number: 1118570000
Construction
Type & style
- Home type: SingleFamily
- Property subtype: Single Family Residence
Materials
- Foundation: Block
Condition
- Not New and NOT a Model
- New construction: No
- Year built: 1950
Utilities & green energy
- Sewer: Public Sewer
- Water: Public
Community & neighborhood
Location
- Region: Omaha
- Subdivision: Florence Field
Other
Other facts
- Listing terms: VA Loan,FHA,Conventional,Cash
- Ownership: Fee Simple
Price history
| Date | Event | Price |
|---|---|---|
| 7/3/2025 | Sold | $225,000$158/sqft |
Source: | ||
| 5/19/2025 | Pending sale | $225,000$158/sqft |
Source: | ||
| 5/8/2025 | Listed for sale | $225,000+268.9%$158/sqft |
Source: | ||
| 4/14/2000 | Sold | $61,000$43/sqft |
Source: | ||
Public tax history
| Year | Property taxes | Tax assessment |
|---|---|---|
| 2024 | $1,575 -23.4% | $97,400 |
| 2023 | $2,055 +18% | $97,400 +19.4% |
| 2022 | $1,742 +0.9% | $81,600 |
Find assessor info on the county website
Neighborhood: Miller Park-Minne Lusa
Nearby schools
GreatSchools rating
- 5/10Minne Lusa Elementary SchoolGrades: PK-5Distance: 0.3 mi
- 3/10Mc Millan Magnet Middle SchoolGrades: 6-8Distance: 0.9 mi
- 1/10Omaha North Magnet High SchoolGrades: 9-12Distance: 2 mi
Schools provided by the listing agent
- Elementary: Minne Lusa
- Middle: McMillan
- High: North
- District: Omaha
Source: GPRMLS. This data may not be complete. We recommend contacting the local school district to confirm school assignments for this home.

Get pre-qualified for a loan
At Zillow Home Loans, we can pre-qualify you in as little as 5 minutes with no impact to your credit score.An equal housing lender. NMLS #10287.
Sell for more on Zillow
Get a free Zillow Showcase℠ listing and you could sell for .
$228,900
2% more+ $4,578
With Zillow Showcase(estimated)
$233,478
