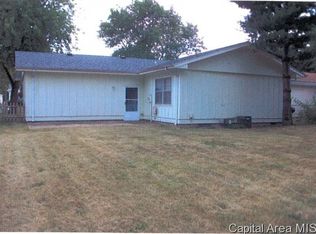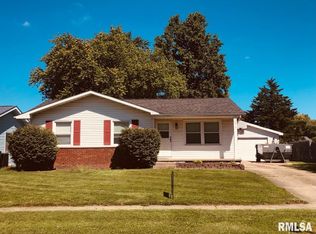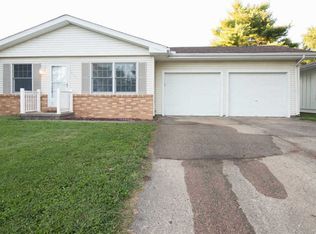Sold for $170,000
$170,000
2909 Sandgate Rd, Springfield, IL 62702
3beds
1,396sqft
Single Family Residence, Residential
Built in 1976
7,150 Square Feet Lot
$171,500 Zestimate®
$122/sqft
$1,551 Estimated rent
Home value
$171,500
$159,000 - $185,000
$1,551/mo
Zestimate® history
Loading...
Owner options
Explore your selling options
What's special
Updated home in Northgate
Zillow last checked: 8 hours ago
Listing updated: October 12, 2025 at 01:01pm
Listed by:
Cindy E Grady Mobl:217-638-7653,
The Real Estate Group, Inc.
Bought with:
Unrepresented RMLSA
Non-MLS
Source: RMLS Alliance,MLS#: CA1039042 Originating MLS: Capital Area Association of Realtors
Originating MLS: Capital Area Association of Realtors

Facts & features
Interior
Bedrooms & bathrooms
- Bedrooms: 3
- Bathrooms: 2
- Full bathrooms: 2
Bedroom 1
- Level: Main
- Dimensions: 23ft 4in x 8ft 11in
Bedroom 2
- Level: Upper
- Dimensions: 10ft 3in x 21ft 3in
Bedroom 3
- Level: Upper
- Dimensions: 12ft 11in x 21ft 4in
Kitchen
- Level: Main
- Dimensions: 14ft 0in x 11ft 4in
Living room
- Level: Main
- Dimensions: 15ft 2in x 13ft 6in
Main level
- Area: 763
Upper level
- Area: 633
Heating
- Forced Air
Cooling
- Central Air
Appliances
- Included: Range, Refrigerator
Features
- Basement: Crawl Space
- Number of fireplaces: 1
- Fireplace features: Living Room, Wood Burning
Interior area
- Total structure area: 1,396
- Total interior livable area: 1,396 sqft
Property
Parking
- Total spaces: 3
- Parking features: Attached, Detached
- Attached garage spaces: 3
Features
- Levels: Two
- Patio & porch: Deck
Lot
- Size: 7,150 sqft
- Dimensions: 55 x 130
- Features: Level
Details
- Additional structures: Shed(s)
- Parcel number: 1424.0130034
Construction
Type & style
- Home type: SingleFamily
- Property subtype: Single Family Residence, Residential
Materials
- Frame, Vinyl Siding
- Roof: Shingle
Condition
- New construction: No
- Year built: 1976
Utilities & green energy
- Sewer: Public Sewer
- Water: Public
Community & neighborhood
Location
- Region: Springfield
- Subdivision: Northgate
Other
Other facts
- Road surface type: Paved
Price history
| Date | Event | Price |
|---|---|---|
| 10/10/2025 | Sold | $170,000$122/sqft |
Source: | ||
| 9/8/2025 | Pending sale | $170,000+25%$122/sqft |
Source: | ||
| 1/21/2022 | Sold | $136,000-3.5%$97/sqft |
Source: | ||
| 12/21/2021 | Pending sale | $141,000$101/sqft |
Source: | ||
| 12/8/2021 | Price change | $141,000-1.7%$101/sqft |
Source: | ||
Public tax history
| Year | Property taxes | Tax assessment |
|---|---|---|
| 2024 | $3,545 +5.4% | $48,205 +9.5% |
| 2023 | $3,362 +4.9% | $44,031 +5.4% |
| 2022 | $3,205 +15.3% | $41,767 +13.3% |
Find assessor info on the county website
Neighborhood: 62702
Nearby schools
GreatSchools rating
- 6/10Wilcox Elementary SchoolGrades: K-5Distance: 0.3 mi
- 1/10Washington Middle SchoolGrades: 6-8Distance: 2.3 mi
- 1/10Lanphier High SchoolGrades: 9-12Distance: 1.8 mi
Schools provided by the listing agent
- Elementary: Wilcox
- Middle: Washington
- High: Lanphier High School
Source: RMLS Alliance. This data may not be complete. We recommend contacting the local school district to confirm school assignments for this home.

Get pre-qualified for a loan
At Zillow Home Loans, we can pre-qualify you in as little as 5 minutes with no impact to your credit score.An equal housing lender. NMLS #10287.


