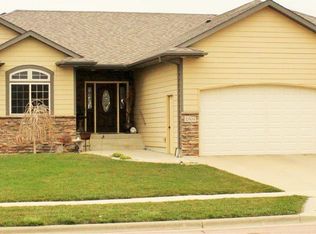Newly updated spacious ranch with 4 stall insulated garage and 3 Bedrooms on the main floor. Home has all new carpet, new paint throughout, updated light fixtures, new kitchen counter tops and newly sheet-rocked garage w/ insulated ceiling. Cherry cabinets walk-in pantry in kitchen, 5 bedrooms and 3 full baths. Master suite has double sinks, whirlpool tub, tiled shower, skylight, large walk-in closet, and door to covered deck. Walkout lower level backs up to city greenway and has 2 bedrooms, a full kitchenette, gas fireplace, and family room. Home is constructed with insulated concrete wall system (concrete from the basement floor to the rafters) resulting in lower utility bills. This house is priced to sell quickly so don't wait. Schedule a showing today.
This property is off market, which means it's not currently listed for sale or rent on Zillow. This may be different from what's available on other websites or public sources.
