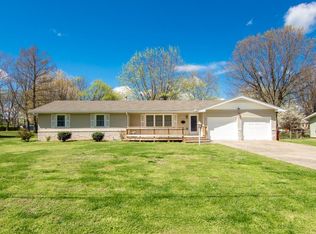Wow, you won't believe the amount of storage in this 3 bedroom, 2 bath, 2 car garage home that has an open hearth room / kitchen combination. 2 living areas plus a sun room. The spacious deck allows you to enjoy the over 1/2 acre fenced lot and the large workshop with electric is just a bonus. All fresh paint, hardwood floors in common areas and new carpet in the bedrooms. The attached garage is 29'3'' deep and the back yard shed has electric and measures 23' x 11'10'.
This property is off market, which means it's not currently listed for sale or rent on Zillow. This may be different from what's available on other websites or public sources.
