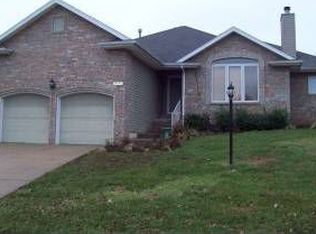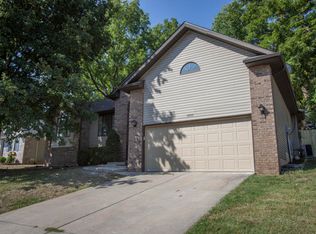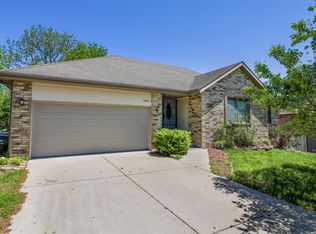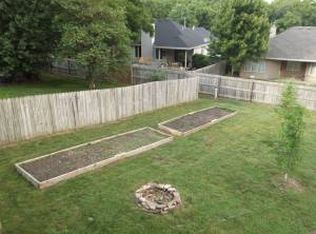WOW House! Great South Springfield Location plus a home that is Unique with an Open Floor Plan that looks Fantastic! Rustic Wood Opening between the Kitchen and Living Room with an eat at bar and wood laminate flooring in all living areas. Tons and Tons of Kitchen Cabinets Plus a Pantry. Nearly New Stove and Dishwasher. Living Room has a wood burning fireplace and great windows for natural light! Also a bonus area for an office or formal dining room. All 3 bedrooms are nice sizes. Updated Light Fixtures throughout and carpet is one year old in the bedrooms. Laundry room is an actual separate room with a cool door. Lots of extras including Attic Fan, Front Storm Door, Bar in Living Room. Fully privacy fenced backyard with great deck and seclusion! Brand New Outdoor A/C unit one year ago. Full interior paint - Move In Ready! Refrigerator and Washer/Dryer pictured are not included. Agent Owned Property. FALL THROUGH DUE TO BUYERS HAVING A TAX LIEN THAT THEY WERE UNABLE TO REMOVE AFTER LENDER PROVIDED A PREQUAL LETTER WITH OFFER.
This property is off market, which means it's not currently listed for sale or rent on Zillow. This may be different from what's available on other websites or public sources.



