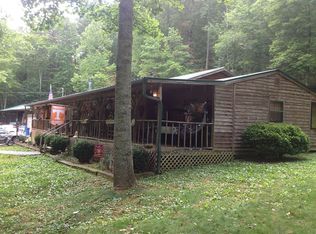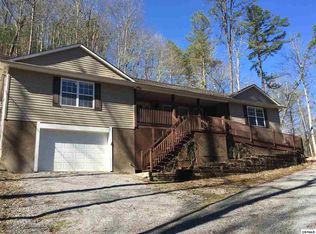What a lovely home and property. Gorgeous 3 bed, 2.5 bath home sitting on 5 private acres. Nice fenced pasture with pond and outbuilding is a perfect set-up for hobby farm, a couple horses, chickens, etc. At the end of the drive tucked in the nicel landscaped woodland setting is the very nice custom built one owner home with numerous extras. Trey ceiling, newer dual heat/air systems, large master, 4 season sun-room currently used as an office area and art studio. Nicely landscaped around the home with numerous plant species, stone work, small lily pond and outbuildings for storage. This type property in this price range is extremely rare in the Wears Valley area. Definitely worth a look.
This property is off market, which means it's not currently listed for sale or rent on Zillow. This may be different from what's available on other websites or public sources.

