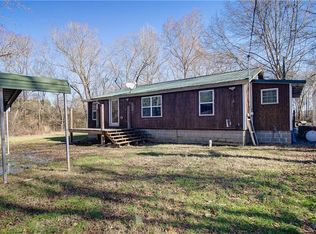Closed
$398,000
2909 Roland Hayes Pkwy SW, Calhoun, GA 30701
3beds
2,126sqft
Single Family Residence
Built in 1995
2.36 Acres Lot
$399,700 Zestimate®
$187/sqft
$1,885 Estimated rent
Home value
$399,700
Estimated sales range
Not available
$1,885/mo
Zestimate® history
Loading...
Owner options
Explore your selling options
What's special
Welcome home to 2909 Roland Hayes Parkway SW - Your Country Living Retreat! Experience the charm of country living with all the modern comforts in this spacious home featuring 3 bedrooms, 2 full baths, and 2 half baths. Enjoy a warm and inviting family room complete with a factory-built fireplace and built-in shelves-perfect for cozy evenings. The open-concept kitchen flows into the dining area and offers a breakfast bar, double ovens, plenty of cabinetry, and a pantry-a dream for any home cook. The oversized primary suite is your private haven, large enough for a sitting area, dual walk-in closets, and a luxurious en suite bath with his-and-hers vanities, a tiled shower, and a jetted garden tub. A guest bedroom includes its own private entrance, and a flexible den or office space opens through double doors to a covered back porch, making it ideal for work or relaxation. Take in peaceful country views from the covered front porch overlooking a large front yard, or unwind on the back porch in the spacious fenced backyard with a storage building and a new HVAC system-perfect for enjoying every season. Set on a generous lot with an oversized driveway for extra parking, this home offers the peace and privacy of rural living, yet is still convenient to town. Outdoor enthusiasts will love the location-less than half a mile from a public boat ramp on the Oostanaula River and less than five minutes from Copper Creek, offering endless opportunities for fishing, kayaking, and nature enjoyment. Don't miss your chance to own this perfect blend of comfort, space, and countryside charm. Schedule your private tour today!
Zillow last checked: 8 hours ago
Listing updated: July 25, 2025 at 09:26am
Listed by:
The Realty Queen and Team 770-324-2369,
Keller Williams Northwest
Bought with:
Tressa Cagle, 396818
Key To Your Home Realty
Source: GAMLS,MLS#: 10536489
Facts & features
Interior
Bedrooms & bathrooms
- Bedrooms: 3
- Bathrooms: 4
- Full bathrooms: 2
- 1/2 bathrooms: 2
- Main level bathrooms: 2
- Main level bedrooms: 3
Kitchen
- Features: Breakfast Bar, Kitchen Island, Pantry
Heating
- Central
Cooling
- Ceiling Fan(s), Central Air
Appliances
- Included: Dishwasher, Disposal, Double Oven, Electric Water Heater, Microwave, Refrigerator, Trash Compactor
- Laundry: Laundry Closet
Features
- Bookcases, Double Vanity, High Ceilings, Master On Main Level, Walk-In Closet(s)
- Flooring: Laminate
- Windows: Bay Window(s)
- Basement: Crawl Space
- Attic: Pull Down Stairs
- Number of fireplaces: 1
- Fireplace features: Factory Built, Family Room, Gas Log
- Common walls with other units/homes: No Common Walls
Interior area
- Total structure area: 2,126
- Total interior livable area: 2,126 sqft
- Finished area above ground: 2,126
- Finished area below ground: 0
Property
Parking
- Total spaces: 5
- Parking features: Garage
- Has garage: Yes
Accessibility
- Accessibility features: Accessible Doors, Accessible Entrance, Accessible Full Bath
Features
- Levels: One
- Stories: 1
- Patio & porch: Deck
- Has private pool: Yes
- Pool features: Above Ground
- Fencing: Back Yard,Chain Link
- Waterfront features: No Dock Or Boathouse
- Body of water: None
Lot
- Size: 2.36 Acres
- Features: Level, Open Lot, Private
Details
- Additional structures: Outbuilding
- Parcel number: 014 039
Construction
Type & style
- Home type: SingleFamily
- Architectural style: Ranch
- Property subtype: Single Family Residence
Materials
- Vinyl Siding
- Foundation: Block
- Roof: Other
Condition
- Resale
- New construction: No
- Year built: 1995
Details
- Warranty included: Yes
Utilities & green energy
- Electric: 220 Volts
- Sewer: Septic Tank
- Water: Public
- Utilities for property: Cable Available, Electricity Available, High Speed Internet, Water Available
Community & neighborhood
Security
- Security features: Carbon Monoxide Detector(s), Smoke Detector(s)
Community
- Community features: None
Location
- Region: Calhoun
- Subdivision: None
HOA & financial
HOA
- Has HOA: No
- Services included: None
Other
Other facts
- Listing agreement: Exclusive Right To Sell
- Listing terms: Cash,Conventional,FHA,USDA Loan,VA Loan
Price history
| Date | Event | Price |
|---|---|---|
| 7/25/2025 | Sold | $398,000+4.7%$187/sqft |
Source: | ||
| 6/10/2025 | Pending sale | $380,000$179/sqft |
Source: | ||
| 6/4/2025 | Listed for sale | $380,000+46.2%$179/sqft |
Source: | ||
| 3/12/2021 | Sold | $259,900$122/sqft |
Source: Public Record Report a problem | ||
Public tax history
| Year | Property taxes | Tax assessment |
|---|---|---|
| 2025 | $3,192 +6.1% | $137,540 +14.2% |
| 2024 | $3,008 +5.4% | $120,396 +7.2% |
| 2023 | $2,853 +1.6% | $112,304 +7.7% |
Find assessor info on the county website
Neighborhood: 30701
Nearby schools
GreatSchools rating
- 7/10Swain Elementary SchoolGrades: PK-5Distance: 3.2 mi
- 5/10Ashworth Middle SchoolGrades: 6-8Distance: 7.1 mi
- 5/10Gordon Central High SchoolGrades: 9-12Distance: 7.2 mi
Schools provided by the listing agent
- Elementary: Belwood
- Middle: Calhoun City
- High: Gordon Central
Source: GAMLS. This data may not be complete. We recommend contacting the local school district to confirm school assignments for this home.
Get a cash offer in 3 minutes
Find out how much your home could sell for in as little as 3 minutes with a no-obligation cash offer.
Estimated market value$399,700
Get a cash offer in 3 minutes
Find out how much your home could sell for in as little as 3 minutes with a no-obligation cash offer.
Estimated market value
$399,700
