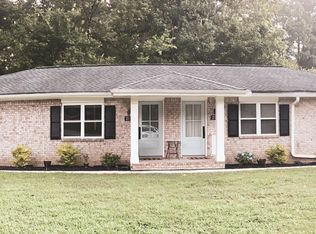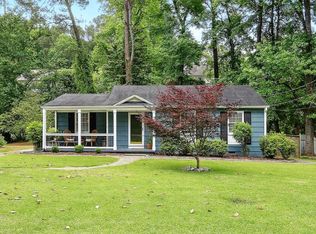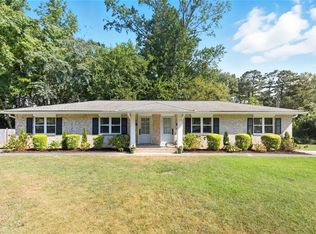Closed
$700,000
2909 Ringle Rd, Chamblee, GA 30341
3beds
1,790sqft
Single Family Residence, Residential
Built in 2000
0.3 Acres Lot
$775,700 Zestimate®
$391/sqft
$3,152 Estimated rent
Home value
$775,700
$737,000 - $814,000
$3,152/mo
Zestimate® history
Loading...
Owner options
Explore your selling options
What's special
This freshly painted traditional is ideally located on a quiet street yet is close to everything. Newly refinished hardwood floors serve as the warm backdrop for the easy flowing main floor. The updated white kitchen features granite countertops, breakfast counter, pantry, and matching Frigidaire stainless steel appliances which include a gas range. Even when cooking, enjoy being part of the conversation as the kitchen overlooks the living room where a marble fireplace wows. The main level also holds a separate dining room and additional room that is currently used as an office. On the second level, brand new carpet is located in all the bedrooms. You will find the master suite is adorned with a double trey ceiling, and the private bathroom boasts dual sinks, a glass-enclosed shower, a whirlpool bathtub, a separate water closet, and an attached walk-in closet with custom shelving. The second level also holds two additional bedrooms. A second hall bathroom has a separate room for the toilet and shower, which allows privacy from the sink area. Enjoy dining al fresco – made easy by the seamless transition from the living room to the screened in rear porch. Surrounded by a collection of mature, native plantings, an ambient flowing creek, the outdoor living area is a true sanctuary. The 2 car garage on the lower level has additional space for all you extra sports equipment, treadmill, etc. Ashford Park is home to several parks, which include amenities such as a rent-able clubhouse, tennis courts, a splash pad for the kids, and a local dog park. This home is 5 minutes to affordable restaurants on Dresden such as Kaleidoscope Bistro, Verde Taqueria, Dixie BBQ, J Christopher's, and The One Sushi. Town Brookhaven is located across Peachtree with a Costco, Marshalls, Publix, and several restaurants and shops. You can also easily pop into Chamblee to shop at Whole Foods, and you will find a plethora of restaurants and shops. You can jump on Ashford Dunwoody to easily get to Pill Hill, or pop onto Clairmont Rd for an easy ride to Emory or downtown.
Zillow last checked: 8 hours ago
Listing updated: June 14, 2023 at 11:04pm
Listing Provided by:
KELLY MARSH,
Keller Williams Realty Peachtree Rd.
Bought with:
Seth Austin Williams, 365399
Atlanta Fine Homes Sotheby's International
Source: FMLS GA,MLS#: 7218557
Facts & features
Interior
Bedrooms & bathrooms
- Bedrooms: 3
- Bathrooms: 3
- Full bathrooms: 2
- 1/2 bathrooms: 1
Primary bedroom
- Features: Other
- Level: Other
Bedroom
- Features: Other
Primary bathroom
- Features: Double Vanity, Separate Tub/Shower, Soaking Tub
Dining room
- Features: Separate Dining Room
Kitchen
- Features: Breakfast Bar, Cabinets White, Eat-in Kitchen, Pantry, Stone Counters, View to Family Room
Heating
- Electric, Forced Air
Cooling
- Ceiling Fan(s), Central Air
Appliances
- Included: Dishwasher, Disposal, Dryer, Gas Range, Gas Water Heater, Microwave, Refrigerator, Self Cleaning Oven, Trash Compactor, Washer
- Laundry: In Kitchen, Laundry Closet
Features
- Entrance Foyer 2 Story, High Ceilings 9 ft Main, High Ceilings 9 ft Upper, High Speed Internet, Tray Ceiling(s), Walk-In Closet(s)
- Flooring: Carpet, Ceramic Tile, Hardwood
- Windows: Insulated Windows
- Basement: Driveway Access,Exterior Entry,Interior Entry,Partial,Unfinished
- Attic: Pull Down Stairs
- Number of fireplaces: 1
- Fireplace features: Gas Starter, Living Room
- Common walls with other units/homes: No Common Walls
Interior area
- Total structure area: 1,790
- Total interior livable area: 1,790 sqft
- Finished area above ground: 1,790
Property
Parking
- Parking features: Drive Under Main Level, Garage Door Opener, Garage Faces Side, Storage
- Has attached garage: Yes
Accessibility
- Accessibility features: None
Features
- Levels: Two
- Stories: 2
- Patio & porch: Covered, Deck, Patio, Screened
- Exterior features: Private Yard, Rain Gutters
- Pool features: None
- Spa features: None
- Fencing: Back Yard,Fenced,Wood
- Has view: Yes
- View description: Creek/Stream, Trees/Woods
- Has water view: Yes
- Water view: Creek/Stream
- Waterfront features: None
- Body of water: None
Lot
- Size: 0.30 Acres
- Dimensions: 95 x 124
- Features: Back Yard, Flood Plain, Front Yard, Landscaped, Private, Wooded
Details
- Additional structures: None
- Parcel number: 18 271 12 051
- Other equipment: None
- Horse amenities: None
Construction
Type & style
- Home type: SingleFamily
- Architectural style: Traditional
- Property subtype: Single Family Residence, Residential
Materials
- Brick Front, Cement Siding
- Foundation: Slab
- Roof: Composition
Condition
- Resale
- New construction: No
- Year built: 2000
Utilities & green energy
- Electric: 110 Volts
- Sewer: Public Sewer
- Water: Public
- Utilities for property: Cable Available, Electricity Available, Natural Gas Available, Phone Available, Sewer Available, Underground Utilities, Water Available
Green energy
- Energy efficient items: Appliances, Lighting
- Energy generation: None
Community & neighborhood
Security
- Security features: Carbon Monoxide Detector(s), Fire Alarm, Smoke Detector(s)
Community
- Community features: Clubhouse, Dog Park, Near Public Transport, Near Schools, Near Shopping, Near Trails/Greenway, Park, Playground, Public Transportation, Restaurant, Street Lights, Tennis Court(s)
Location
- Region: Chamblee
- Subdivision: Ashford Park
Other
Other facts
- Road surface type: Asphalt
Price history
| Date | Event | Price |
|---|---|---|
| 6/12/2023 | Sold | $700,000+3.7%$391/sqft |
Source: | ||
| 5/27/2023 | Pending sale | $675,000$377/sqft |
Source: | ||
| 5/22/2023 | Contingent | $675,000$377/sqft |
Source: | ||
| 5/18/2023 | Listed for sale | $675,000+95.1%$377/sqft |
Source: | ||
| 1/3/2014 | Sold | $346,000-1.1%$193/sqft |
Source: Agent Provided Report a problem | ||
Public tax history
| Year | Property taxes | Tax assessment |
|---|---|---|
| 2025 | -- | $314,080 +12.2% |
| 2024 | $8,320 +21.4% | $280,000 +0.3% |
| 2023 | $6,855 +0.4% | $279,120 +10.9% |
Find assessor info on the county website
Neighborhood: Ashford Park
Nearby schools
GreatSchools rating
- 8/10Ashford Park Elementary SchoolGrades: PK-5Distance: 0.3 mi
- 8/10Chamblee Middle SchoolGrades: 6-8Distance: 1.7 mi
- 8/10Chamblee Charter High SchoolGrades: 9-12Distance: 1.8 mi
Schools provided by the listing agent
- Elementary: Ashford Park
- Middle: Chamblee
- High: Chamblee Charter
Source: FMLS GA. This data may not be complete. We recommend contacting the local school district to confirm school assignments for this home.
Get a cash offer in 3 minutes
Find out how much your home could sell for in as little as 3 minutes with a no-obligation cash offer.
Estimated market value
$775,700
Get a cash offer in 3 minutes
Find out how much your home could sell for in as little as 3 minutes with a no-obligation cash offer.
Estimated market value
$775,700


