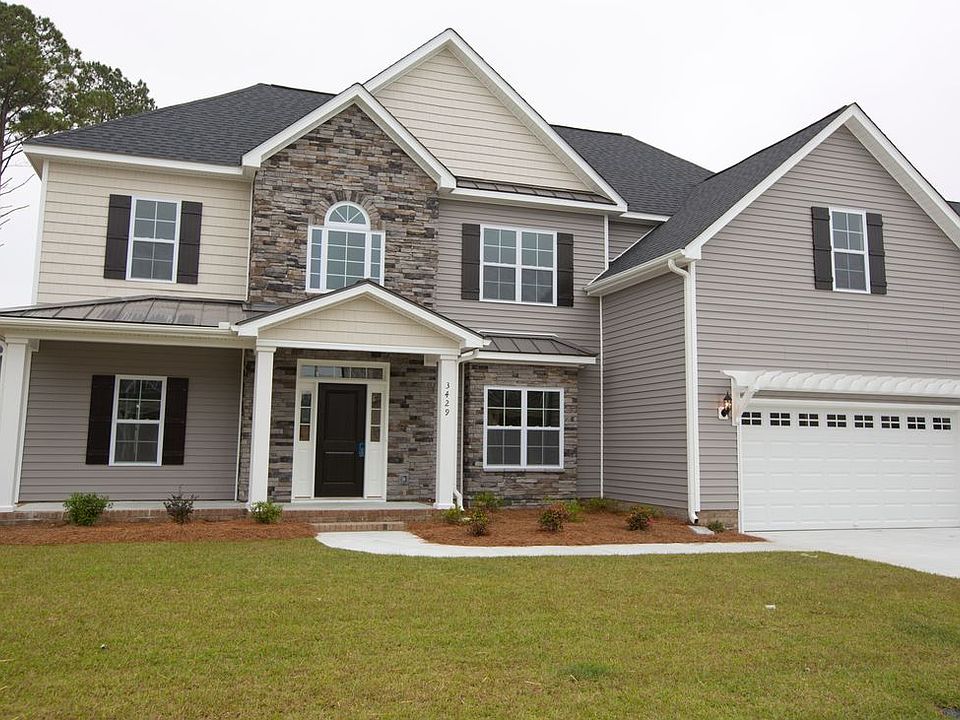The Creekside Plan offers an open layout with center kitchen island, quartz countertops, a screened porch, private office and a finished bonus room with an attached 3/4 bath. Finishings include hardwood floors, tile shower, exposed beams, built-in hook & bench, and Window seat! The owner's suite features a free-standing tub and a separate tile shower. Touch Screen Panel (Prepped for Wireless Security), a Z-Wave Lock, a T6 Z-Wave Thermostat, a Skybell Video Doorbell, and a 12-month free automation service through Alarm.com! Fabulous Neighborhood pool is now open for the season!
New construction
$481,400
2909 Ridgestone Drive, Winterville, NC 28590
3beds
2,707sqft
Single Family Residence
Built in 2025
0.3 Acres Lot
$480,700 Zestimate®
$178/sqft
$90/mo HOA
What's special
Finished bonus roomCenter kitchen islandHardwood floorsBuilt-in hook and benchPrivate officeSeparate tile showerTile shower
- 11 days
- on Zillow |
- 66 |
- 5 |
Zillow last checked: 7 hours ago
Listing updated: July 10, 2025 at 01:52pm
Listed by:
CAROLYN MCLAWHORN 252-717-3694,
CAROLYN MCLAWHORN REALTY,
JENNIFER MILLER 252-378-4255
Source: Hive MLS,MLS#: 100518373
Travel times
Schedule tour
Select your preferred tour type — either in-person or real-time video tour — then discuss available options with the builder representative you're connected with.
Select a date
Facts & features
Interior
Bedrooms & bathrooms
- Bedrooms: 3
- Bathrooms: 4
- Full bathrooms: 3
- 1/2 bathrooms: 1
Heating
- Electric, Heat Pump, Natural Gas
Cooling
- Central Air
Appliances
- Included: Disposal, Dishwasher
Features
- Master Downstairs, Tray Ceiling(s), Bookcases, Kitchen Island, Ceiling Fan(s), Pantry, Walk-in Shower
- Flooring: Carpet, Tile, Wood
- Has fireplace: Yes
- Fireplace features: Gas Log
Interior area
- Total structure area: 2,707
- Total interior livable area: 2,707 sqft
Video & virtual tour
Property
Parking
- Total spaces: 2
- Parking features: Attached, Concrete
- Has attached garage: Yes
Features
- Levels: One and One Half
- Stories: 2
- Patio & porch: Screened
- Fencing: None
Lot
- Size: 0.3 Acres
- Dimensions: 80 x 168
- Features: See Remarks
Details
- Parcel number: 91939
- Zoning: RA20
Construction
Type & style
- Home type: SingleFamily
- Property subtype: Single Family Residence
Materials
- Vinyl Siding, Wood Frame
- Foundation: Raised, Slab
- Roof: Architectural Shingle
Condition
- New construction: Yes
- Year built: 2025
Details
- Builder name: Bill Clark Homes
Utilities & green energy
- Utilities for property: Sewer Connected, Underground Utilities, Water Connected
Community & HOA
Community
- Subdivision: The Preserve at Langston
HOA
- Has HOA: Yes
- Amenities included: Pool, Maint - Comm Areas, Management, Master Insure
- HOA fee: $1,080 annually
- HOA name: The Preserve at Langston
- HOA phone: 355-8884
Location
- Region: Winterville
Financial & listing details
- Price per square foot: $178/sqft
- Tax assessed value: $481,400
- Date on market: 7/10/2025
- Listing terms: Cash,Conventional,FHA,VA Loan
About the community
The Preserve at Langston is a welcoming community in Greenville, NC, offering modern homes with spacious layouts and quality finishes. Conveniently located near shopping, dining, and schools, Langston West provides a perfect blend of comfort and accessibility for families and professionals alike.
Source: Bill Clark Homes

