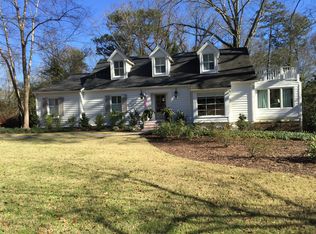Sold for $2,325,000 on 09/30/25
$2,325,000
2909 Redding Rd, Atlanta, GA 30319
5beds
4,300sqft
SingleFamily
Built in 2015
0.6 Acres Lot
$2,313,400 Zestimate®
$541/sqft
$7,263 Estimated rent
Home value
$2,313,400
$2.13M - $2.50M
$7,263/mo
Zestimate® history
Loading...
Owner options
Explore your selling options
What's special
Beautiful New Home in a Fantastic Brookhaven Location!!!
Facts & features
Interior
Bedrooms & bathrooms
- Bedrooms: 5
- Bathrooms: 6
- Full bathrooms: 5
- 1/2 bathrooms: 1
Heating
- Forced air, Gas
Cooling
- Central
Appliances
- Included: Dishwasher, Garbage disposal, Microwave, Range / Oven, Refrigerator
Features
- Flooring: Tile, Hardwood
- Basement: Unfinished
- Has fireplace: Yes
Interior area
- Total interior livable area: 4,300 sqft
Property
Parking
- Total spaces: 3
- Parking features: Garage - Attached
Features
- Exterior features: Other, Brick
- Has view: Yes
- View description: Park
Lot
- Size: 0.60 Acres
Details
- Parcel number: 1827211010
Construction
Type & style
- Home type: SingleFamily
Materials
- Frame
- Roof: Composition
Condition
- Year built: 2015
Community & neighborhood
Location
- Region: Atlanta
Price history
| Date | Event | Price |
|---|---|---|
| 9/30/2025 | Sold | $2,325,000-10.4%$541/sqft |
Source: Public Record Report a problem | ||
| 7/31/2025 | Listed for sale | $2,595,000-5.6%$603/sqft |
Source: | ||
| 7/28/2025 | Listing removed | $2,750,000$640/sqft |
Source: | ||
| 6/11/2025 | Listed for sale | $2,750,000+129.2%$640/sqft |
Source: | ||
| 2/15/2017 | Sold | $1,200,000-14.2%$279/sqft |
Source: | ||
Public tax history
| Year | Property taxes | Tax assessment |
|---|---|---|
| 2024 | $19,680 -26.8% | $665,560 -1.7% |
| 2023 | $26,903 +23.9% | $676,800 +25.6% |
| 2022 | $21,707 +13.2% | $538,880 +13.1% |
Find assessor info on the county website
Neighborhood: Ashford Park
Nearby schools
GreatSchools rating
- 8/10Ashford Park Elementary SchoolGrades: PK-5Distance: 0.1 mi
- 8/10Chamblee Middle SchoolGrades: 6-8Distance: 1.8 mi
- 8/10Chamblee Charter High SchoolGrades: 9-12Distance: 2 mi
Schools provided by the listing agent
- Elementary: Ashford Park
- Middle: Chamblee
- High: Chamblee
Source: The MLS. This data may not be complete. We recommend contacting the local school district to confirm school assignments for this home.
Get a cash offer in 3 minutes
Find out how much your home could sell for in as little as 3 minutes with a no-obligation cash offer.
Estimated market value
$2,313,400
Get a cash offer in 3 minutes
Find out how much your home could sell for in as little as 3 minutes with a no-obligation cash offer.
Estimated market value
$2,313,400
