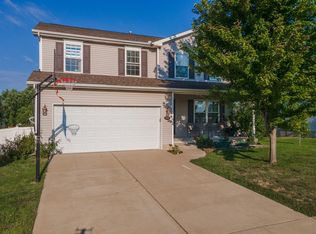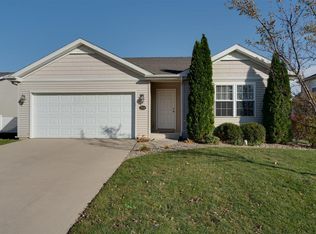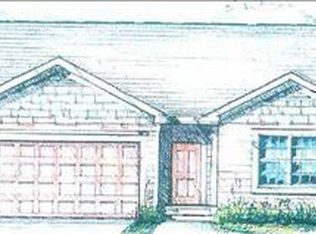Closed
$299,000
2909 Red Oak Rd, Bloomington, IL 61704
4beds
2,350sqft
Single Family Residence
Built in 2008
9,660 Square Feet Lot
$321,400 Zestimate®
$127/sqft
$2,369 Estimated rent
Home value
$321,400
$292,000 - $354,000
$2,369/mo
Zestimate® history
Loading...
Owner options
Explore your selling options
What's special
Welcome to 2909 Red Oak, a beautifully updated ranch-style home in the desirable Cedar Ridge neighborhood of Bloomington! This spacious residence offers 4 bedrooms and 3 bathrooms, with 2 bedrooms located upstairs and 2 downstairs, providing ample space for family and guests. The home has been meticulously maintained with several recent upgrades, including a new AC unit in 2017, a new roof in 2020, a sump pump installed in 2020, a new hot water heater in 2021, and brand-new windows and a dishwasher in 2023. Additionally, solar panels were installed in 2023, ensuring energy efficiency and reduced utility costs. Solar panels are paid off. The fenced backyard provides privacy and space for outdoor activities. Don't miss the chance to own this charming and well-maintained home in a fantastic neighborhood! *Ring doorbell on the front door and an interior camera in the kitchen.
Zillow last checked: 8 hours ago
Listing updated: October 02, 2024 at 01:47am
Listing courtesy of:
Kelly Reel, ABR,AHWD,PSA,SRS 309-287-6795,
RE/MAX Rising
Bought with:
Anna Robinson
RE/MAX Rising
Source: MRED as distributed by MLS GRID,MLS#: 12136462
Facts & features
Interior
Bedrooms & bathrooms
- Bedrooms: 4
- Bathrooms: 3
- Full bathrooms: 3
Primary bedroom
- Features: Flooring (Carpet), Bathroom (Full)
- Level: Main
- Area: 156 Square Feet
- Dimensions: 12X13
Bedroom 2
- Features: Flooring (Carpet)
- Level: Main
- Area: 144 Square Feet
- Dimensions: 12X12
Bedroom 3
- Features: Flooring (Carpet)
- Level: Basement
- Area: 154 Square Feet
- Dimensions: 14X11
Bedroom 4
- Features: Flooring (Carpet)
- Level: Basement
- Area: 132 Square Feet
- Dimensions: 11X12
Family room
- Features: Flooring (Hardwood)
- Level: Main
- Area: 209 Square Feet
- Dimensions: 11X19
Other
- Features: Flooring (Carpet)
- Level: Basement
- Area: 324 Square Feet
- Dimensions: 18X18
Kitchen
- Features: Kitchen (Eating Area-Table Space), Flooring (Hardwood)
- Level: Main
- Area: 247 Square Feet
- Dimensions: 13X19
Heating
- Natural Gas, Forced Air
Cooling
- Central Air
Appliances
- Included: Range, Microwave, Dishwasher, Refrigerator, Washer, Dryer, Humidifier
Features
- Cathedral Ceiling(s), 1st Floor Bedroom, 1st Floor Full Bath
- Flooring: Hardwood
- Basement: Finished,Full
Interior area
- Total structure area: 2,350
- Total interior livable area: 2,350 sqft
- Finished area below ground: 1,000
Property
Parking
- Total spaces: 2
- Parking features: Garage Door Opener, On Site, Attached, Garage
- Attached garage spaces: 2
- Has uncovered spaces: Yes
Accessibility
- Accessibility features: No Disability Access
Features
- Stories: 1
- Patio & porch: Patio, Porch
- Fencing: Fenced
Lot
- Size: 9,660 sqft
- Dimensions: 84 X 115
- Features: Corner Lot
Details
- Additional structures: Shed(s)
- Parcel number: 2121254010
- Special conditions: None
- Other equipment: Ceiling Fan(s), Sump Pump
Construction
Type & style
- Home type: SingleFamily
- Architectural style: Ranch
- Property subtype: Single Family Residence
Materials
- Vinyl Siding
Condition
- New construction: No
- Year built: 2008
Utilities & green energy
- Sewer: Public Sewer
- Water: Public
Green energy
- Energy generation: Solar
Community & neighborhood
Community
- Community features: Curbs, Sidewalks, Street Lights, Street Paved
Location
- Region: Bloomington
- Subdivision: Cedar Ridge
Other
Other facts
- Listing terms: Conventional
- Ownership: Fee Simple
Price history
| Date | Event | Price |
|---|---|---|
| 9/30/2024 | Sold | $299,000$127/sqft |
Source: | ||
| 8/25/2024 | Contingent | $299,000$127/sqft |
Source: | ||
| 8/18/2024 | Listed for sale | $299,000+59.9%$127/sqft |
Source: | ||
| 9/16/2016 | Sold | $187,000-1.5%$80/sqft |
Source: | ||
| 6/6/2016 | Price change | $189,900-1.6%$81/sqft |
Source: Coldwell Banker Heart of America Realtors #2161456 Report a problem | ||
Public tax history
| Year | Property taxes | Tax assessment |
|---|---|---|
| 2024 | $6,175 +7.3% | $82,476 +11.6% |
| 2023 | $5,753 +7.4% | $73,898 +10.9% |
| 2022 | $5,355 +6.4% | $66,609 +6.9% |
Find assessor info on the county website
Neighborhood: 61704
Nearby schools
GreatSchools rating
- 5/10Cedar Ridge Elementary SchoolGrades: K-5Distance: 0.2 mi
- 7/10Evans Junior High SchoolGrades: 6-8Distance: 2.7 mi
- 8/10Normal Community High SchoolGrades: 9-12Distance: 7.6 mi
Schools provided by the listing agent
- Elementary: Cedar Ridge Elementary
- Middle: Evans Jr High
- High: Normal Community High School
- District: 5
Source: MRED as distributed by MLS GRID. This data may not be complete. We recommend contacting the local school district to confirm school assignments for this home.

Get pre-qualified for a loan
At Zillow Home Loans, we can pre-qualify you in as little as 5 minutes with no impact to your credit score.An equal housing lender. NMLS #10287.


