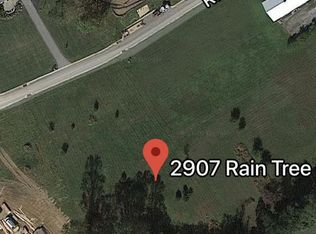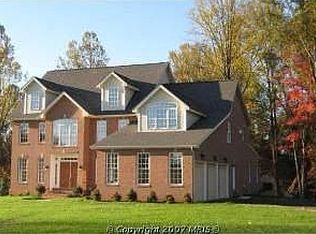Sold for $1,150,000
$1,150,000
2909 Raintree Ct, Owings Mills, MD 21117
4beds
3,086sqft
Single Family Residence
Built in 2019
1.61 Acres Lot
$1,168,700 Zestimate®
$373/sqft
$4,037 Estimated rent
Home value
$1,168,700
$1.11M - $1.23M
$4,037/mo
Zestimate® history
Loading...
Owner options
Explore your selling options
What's special
Welcome to this gorgeous, custom built, modern farmhouse! Showing like a model home, this home boasts many upscale and customized amenities. Not a cookie cutter home, come and enjoy all it has to offer. You will enjoy everything you can imagine on one level. Located on a private, end of cul de sac location this home is situated on 1.6 acres backing to serene woods and nature. Stately blacktopped driveway leads you to a two car garage with professional garage floor coating and openers. There is an additional single-car garage around the rear for storage, extensive landscaping, real stone to grade, blue stone front entry porch, leaf gutter system and a huge 42’ x 14’ Trex deck with a gorgeous stone wood-burning fireplace and exterior built-in sound system complete the exterior amenities. Entering the home through the large foyer, you will be amazed at the open concept great room/dining room/kitchen with 10' ceilings. Engineered wood flooring, architectural beams, floor to ceiling windows, recessed lighting and built-in sound system dominate the main level. Gorgeous kitchen with huge quartz island and countertops, commercial grade appliances such as Wolfe and Sub-zero, wet bar area and tile backsplash. Custom shelving throughout the closets, pantry and mud room plus recessed lighting throughout the home. Spacious primary suite with tray ceiling, walk-in closet and plush carpet. The primary bathroom features an amazing 6’ x 8’ shower with double shower heads, double quartz vanity, custom tile flooring. All bedrooms have the same lush, textured carpeting and large closets. All bathrooms feature backlit mirrors and custom tile work. There is an office or 4th bedroom tucked away with it's own doorway to the deck. There is an additional 2500 sq. ft +/-. of living space waiting to be finished off in the lower level that includes full bath rough-in, walkout door, full sized windows. Other amenities include a multi-zone HVAC damper system, sprinkler system, alarm system, 2” x 6” construction, 400-amp service and a low $600 year HOA.
Zillow last checked: 8 hours ago
Listing updated: September 30, 2024 at 09:01pm
Listed by:
Jim Blaney 410-795-5500,
Cummings & Co. Realtors,
Listing Team: The Blaney Group
Bought with:
Marta Lopushanska, 602824
Berkshire Hathaway HomeServices Homesale Realty
Source: Bright MLS,MLS#: MDBC2070374
Facts & features
Interior
Bedrooms & bathrooms
- Bedrooms: 4
- Bathrooms: 3
- Full bathrooms: 2
- 1/2 bathrooms: 1
- Main level bathrooms: 3
- Main level bedrooms: 4
Basement
- Area: 3086
Heating
- Zoned, Heat Pump, Electric
Cooling
- Zoned, Ceiling Fan(s), Central Air, Heat Pump, Programmable Thermostat, Electric
Appliances
- Included: Range, Microwave, Stainless Steel Appliance(s), Electric Water Heater, Water Heater
- Laundry: Dryer In Unit, Washer In Unit, Main Level, Laundry Room
Features
- Built-in Features, Crown Molding, Soaking Tub, Sound System, Ceiling Fan(s), Combination Kitchen/Dining, Dining Area, Entry Level Bedroom, Exposed Beams, Family Room Off Kitchen, Kitchen - Gourmet, Kitchen Island, Kitchen - Table Space, Pantry, Primary Bath(s), Recessed Lighting, Bathroom - Stall Shower, Upgraded Countertops, Walk-In Closet(s), Bar, Other, 2 Story Ceilings, 9'+ Ceilings, Beamed Ceilings, Dry Wall, High Ceilings, Tray Ceiling(s)
- Flooring: Carpet, Ceramic Tile, Hardwood, Wood
- Doors: Double Entry, ENERGY STAR Qualified Doors, Insulated, French Doors
- Windows: Bay/Bow, Casement, Double Pane Windows, Energy Efficient, ENERGY STAR Qualified Windows, Low Emissivity Windows, Screens, Transom, Vinyl Clad, Window Treatments
- Basement: Walk-Out Access,Full,Heated,Sump Pump,Unfinished,Windows,Rough Bath Plumb
- Number of fireplaces: 2
- Fireplace features: Mantel(s), Stone, Wood Burning, Gas/Propane, Screen
Interior area
- Total structure area: 6,172
- Total interior livable area: 3,086 sqft
- Finished area above ground: 3,086
- Finished area below ground: 0
Property
Parking
- Total spaces: 12
- Parking features: Garage Faces Front, Garage Door Opener, Oversized, Basement, Inside Entrance, Asphalt, Attached, Driveway
- Attached garage spaces: 3
- Uncovered spaces: 9
- Details: Garage Sqft: 713
Accessibility
- Accessibility features: Accessible Hallway(s), >84" Garage Door, Doors - Lever Handle(s), Doors - Swing In, Low Pile Carpeting, Accessible Kitchen, Accessible Entrance
Features
- Levels: Two
- Stories: 2
- Patio & porch: Deck, Patio
- Exterior features: Rain Gutters, Lighting, Flood Lights, Sidewalks, Chimney Cap(s)
- Pool features: None
- Has view: Yes
- View description: Garden, Trees/Woods
- Frontage length: Road Frontage: 146
Lot
- Size: 1.61 Acres
- Features: Backs to Trees, Cul-De-Sac, Landscaped
Details
- Additional structures: Above Grade, Below Grade
- Parcel number: 04042500002479
- Zoning: R
- Zoning description: Residential
- Special conditions: Standard
Construction
Type & style
- Home type: SingleFamily
- Architectural style: Ranch/Rambler,Farmhouse/National Folk,Craftsman
- Property subtype: Single Family Residence
Materials
- Frame, Stone, Vinyl Siding
- Foundation: Concrete Perimeter, Passive Radon Mitigation
- Roof: Shingle,Architectural Shingle
Condition
- Excellent
- New construction: No
- Year built: 2019
Details
- Builder name: Battaglia Homes, LLC
Utilities & green energy
- Electric: 200+ Amp Service, Underground
- Sewer: Septic Exists
- Water: Well
- Utilities for property: Propane, Underground Utilities, Cable
Green energy
- Energy efficient items: Utility Smart Meter-Electric
Community & neighborhood
Security
- Security features: Electric Alarm, Motion Detectors, Smoke Detector(s), Fire Sprinkler System
Location
- Region: Owings Mills
- Subdivision: Raintree Farm
HOA & financial
HOA
- Has HOA: Yes
- HOA fee: $600 annually
- Services included: Reserve Funds, Common Area Maintenance
- Association name: THE SERENITY AT GREENSPRING HOME OWNERS ASSN, INC.
Other
Other facts
- Listing agreement: Exclusive Right To Sell
- Listing terms: Cash,Conventional
- Ownership: Fee Simple
- Road surface type: Black Top
Price history
| Date | Event | Price |
|---|---|---|
| 7/24/2023 | Sold | $1,150,000+4.5%$373/sqft |
Source: | ||
| 6/29/2023 | Pending sale | $1,100,000$356/sqft |
Source: | ||
| 6/27/2023 | Listed for sale | $1,100,000+20.9%$356/sqft |
Source: | ||
| 6/28/2019 | Sold | $909,983+355%$295/sqft |
Source: Public Record Report a problem | ||
| 10/29/2018 | Listing removed | $200,000$65/sqft |
Source: Cummings & Co Realtors #1000975745 Report a problem | ||
Public tax history
| Year | Property taxes | Tax assessment |
|---|---|---|
| 2025 | $10,606 +14.1% | $870,167 +13.5% |
| 2024 | $9,294 +0.8% | $766,800 +0.8% |
| 2023 | $9,218 +0.8% | $760,533 -0.8% |
Find assessor info on the county website
Neighborhood: 21117
Nearby schools
GreatSchools rating
- 10/10Fort Garrison Elementary SchoolGrades: PK-5Distance: 4.9 mi
- 3/10Pikesville Middle SchoolGrades: 6-8Distance: 6.3 mi
- 2/10Owings Mills High SchoolGrades: 9-12Distance: 3.6 mi
Schools provided by the listing agent
- Elementary: Fort Garrison
- Middle: Pikesville
- High: Owings Mills
- District: Baltimore County Public Schools
Source: Bright MLS. This data may not be complete. We recommend contacting the local school district to confirm school assignments for this home.

Get pre-qualified for a loan
At Zillow Home Loans, we can pre-qualify you in as little as 5 minutes with no impact to your credit score.An equal housing lender. NMLS #10287.

