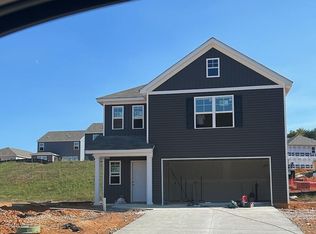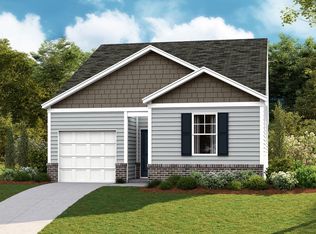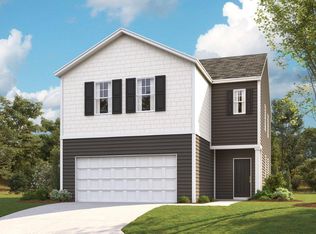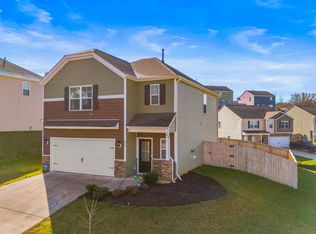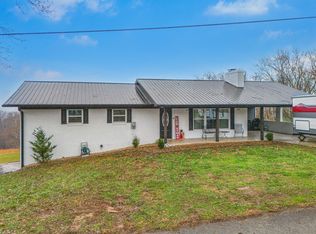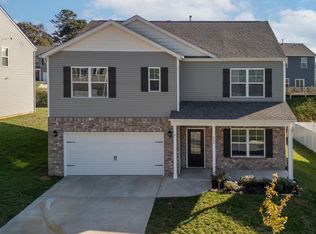Welcome to this spacious and well-appointed four-bedroom, two-and-a-half-bath home, ideally located in the Summitt Greene Subdivision. Thoughtfully designed with an open-concept main level, the heart of the home seamlessly connects the kitchen, dining, and living areas—perfect for everyday living and entertaining.
Conveniently located just steps from the kitchen, the attached garage makes unloading groceries a breeze. The modern kitchen features a large island that doubles as a prep space and casual dining area with seating for four, allowing you to stay connected with guests while you cook. Upstairs, you'll find all four bedrooms, a laundry room, and a versatile loft area, perfect for a cozy den or home office. Recent updates and improvements add both charm and functionality, including: Crown molding throughout the main living spaces, stylish wallpaper accent in the front entry foyer, built-in bookshelf in the kitchen for convenient cookbook storage, ceiling fans for added comfort and fresh sod in the backyard, creating a lush outdoor space. Located just off Highway 25E, Summitt Greene offers easy access to Walter State Community College, College Square Mall, and is just minutes from Interstate 81—making commuting and errands a breeze. Don't miss the opportunity to make this beautifully updated home your own. Schedule your showing today!
Taxes listed are for vacant land. Taxes TBD for property with home.
For sale
Price cut: $5K (9/30)
$339,900
2909 Nicole Cir, Morristown, TN 37814
4beds
2,174sqft
Est.:
Single Family Residence, Residential
Built in 2025
6,534 Square Feet Lot
$338,500 Zestimate®
$156/sqft
$29/mo HOA
What's special
Large islandVersatile loft areaModern kitchenStylish wallpaper accentCeiling fansOpen-concept main levelCrown molding
- 203 days |
- 129 |
- 9 |
Zillow last checked: 8 hours ago
Listing updated: October 25, 2025 at 12:30pm
Listed by:
Laura Dickerson 423-748-7243,
Keller Williams Properties 423-616-0806
Source: Lakeway Area AOR,MLS#: 707663
Tour with a local agent
Facts & features
Interior
Bedrooms & bathrooms
- Bedrooms: 4
- Bathrooms: 3
- Full bathrooms: 2
- 1/2 bathrooms: 1
Primary bedroom
- Level: Upper
Bedroom 2
- Level: Upper
Bedroom 3
- Level: Upper
Bedroom 4
- Level: Upper
Primary bathroom
- Level: Upper
Bathroom 1
- Description: half bath
- Level: Main
Bathroom 2
- Level: Upper
Den
- Level: Upper
Dining room
- Level: Main
Foyer
- Level: Main
Kitchen
- Level: Main
Laundry
- Level: Upper
Living room
- Level: Main
Heating
- Central, Electric, Forced Air
Cooling
- Ceiling Fan(s), Central Air, Electric
Appliances
- Included: Dishwasher, Electric Range, Electric Water Heater, Microwave, Range Hood, Refrigerator
- Laundry: Laundry Room, Upper Level
Features
- Built-in Features, Double Vanity, Entrance Foyer, Granite Counters, Kitchen Island, Open Floorplan, Pantry, Recessed Lighting, Walk-In Closet(s)
- Flooring: Carpet, Vinyl
- Windows: Double Pane Windows, Vinyl Frames
- Has basement: No
- Has fireplace: No
Interior area
- Total interior livable area: 2,174 sqft
- Finished area above ground: 2,174
- Finished area below ground: 0
Property
Parking
- Total spaces: 2
- Parking features: Garage
- Garage spaces: 2
Features
- Levels: Two
- Stories: 2
- Patio & porch: Front Porch, Patio
- Exterior features: Rain Gutters
Lot
- Size: 6,534 Square Feet
- Dimensions: 51 x 127 x 50 x 131
- Features: City Lot, Interior Lot, Level
Details
- Parcel number: 025F N 041.00
Construction
Type & style
- Home type: SingleFamily
- Architectural style: Bungalow
- Property subtype: Single Family Residence, Residential
Materials
- Vinyl Siding
- Foundation: Slab
- Roof: Asphalt,Shingle
Condition
- New construction: No
- Year built: 2025
Utilities & green energy
- Electric: 220 Volts in Laundry, Circuit Breakers
- Sewer: Public Sewer
- Water: Public
- Utilities for property: Cable Available, Electricity Connected, Sewer Connected, Water Connected
Community & HOA
Community
- Subdivision: Summit Greene
HOA
- Has HOA: Yes
- Amenities included: Laundry
- Services included: Other
- HOA fee: $29 monthly
Location
- Region: Morristown
Financial & listing details
- Price per square foot: $156/sqft
- Tax assessed value: $16,800
- Annual tax amount: $132
- Date on market: 5/21/2025
- Electric utility on property: Yes
Estimated market value
$338,500
$322,000 - $355,000
Not available
Price history
Price history
| Date | Event | Price |
|---|---|---|
| 9/30/2025 | Price change | $339,900-1.4%$156/sqft |
Source: | ||
| 9/10/2025 | Price change | $344,900-1.4%$159/sqft |
Source: | ||
| 6/29/2025 | Price change | $349,900-1.4%$161/sqft |
Source: | ||
| 5/21/2025 | Listed for sale | $355,000+13.2%$163/sqft |
Source: | ||
| 2/27/2025 | Sold | $313,720$144/sqft |
Source: | ||
Public tax history
Public tax history
| Year | Property taxes | Tax assessment |
|---|---|---|
| 2024 | $133 | $4,200 |
| 2023 | $133 | $4,200 |
Find assessor info on the county website
BuyAbility℠ payment
Est. payment
$1,910/mo
Principal & interest
$1657
Home insurance
$119
Other costs
$134
Climate risks
Neighborhood: 37814
Nearby schools
GreatSchools rating
- 6/10John Hay Elementary SchoolGrades: K-5Distance: 0.8 mi
- 4/10Meadowview Middle SchoolGrades: 6-8Distance: 1.1 mi
- 5/10Morristown East High SchoolGrades: 9-12Distance: 2.3 mi
- Loading
- Loading
