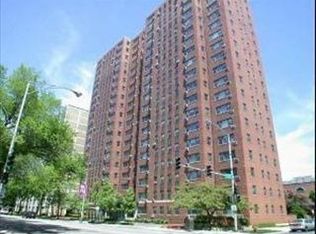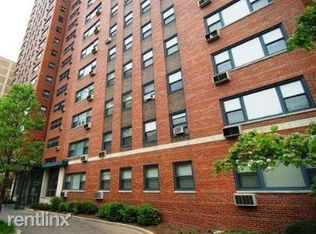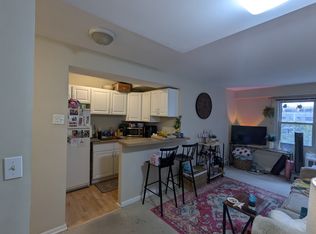This 1100 square foot condo home has 2 bedrooms and 2.0 bathrooms. This home is located at 2909 N Sheridan Rd APT 1902, Chicago, IL 60657.
This property is off market, which means it's not currently listed for sale or rent on Zillow. This may be different from what's available on other websites or public sources.



