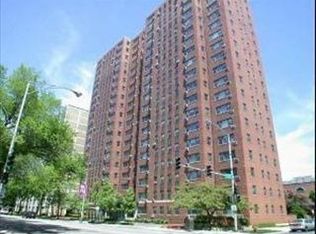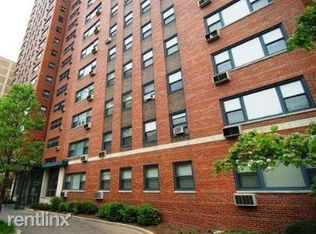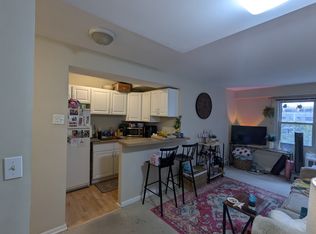1BR1BA Minimum duration of lease is one year. Move in fee must be paid to building manager. Rent is due on first of each month. Cable and internet included. Renter pays electricity separately. Parking available for tenants. No smoking, pets, unauthorized roommates allowed.
This property is off market, which means it's not currently listed for sale or rent on Zillow. This may be different from what's available on other websites or public sources.



