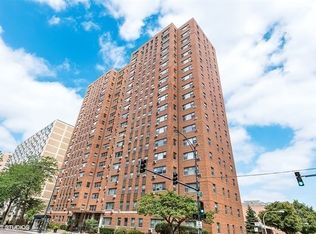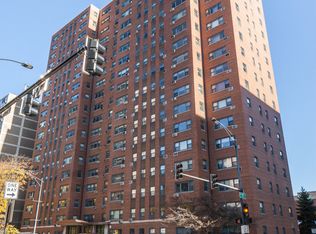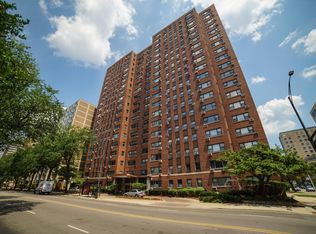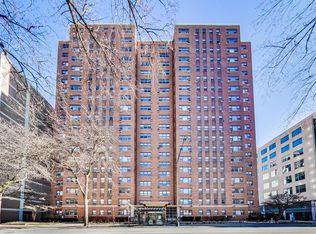Closed
$155,000
2909 N Sheridan Rd APT 1601, Chicago, IL 60657
0beds
550sqft
Condominium, Apartment, Single Family Residence
Built in 1952
-- sqft lot
$158,100 Zestimate®
$282/sqft
$1,821 Estimated rent
Home value
$158,100
$142,000 - $175,000
$1,821/mo
Zestimate® history
Loading...
Owner options
Explore your selling options
What's special
Bright, Stylish, and thoughtfully Updated, this Studio / One Bathroom Corner Unit offers the perfect blend of comfort and functionality in one of Chicago's most Desirable Neighborhoods. Located in a Full Amenity Building, Residents enjoy 24-Hour Door Staff, On-site Management and Engineer, a Large Common Area Patio, Party Room, and Receiving Room. Make your way to the 16th Floor where you are sure to be impressed with the Open Floor Plan that is filled with Great Natural Light that welcomes you in! The Updated Kitchen features Granite Countertops, Stainless Steel Appliances, a Custom Backsplash, and a Breakfast Bar with Seating for Two-perfect for casual dining or entertaining. Designed for Smart City Living, this Unit also includes Plenty of Closet Space, a Custom Built-in Desk / Office Area, and a Custom Linen Closet in the Bathroom. Additional On-site Storage is included, and Indoor Rental Parking Options are available. This Prime Location is Moments to: Bus Stop at your Front Door, Lakefront, Local Parks, Shopping, Trader Joe's, Dining and Nightlife.
Zillow last checked: 8 hours ago
Listing updated: August 07, 2025 at 01:01am
Listing courtesy of:
Dominic Irpino 773-525-0900,
IRPINO Real Estate, Inc.
Bought with:
Ashlea Holland
@properties Christie's International Real Estate
Source: MRED as distributed by MLS GRID,MLS#: 12400999
Facts & features
Interior
Bedrooms & bathrooms
- Bedrooms: 0
- Bathrooms: 1
- Full bathrooms: 1
Dining room
- Features: Flooring (Hardwood)
- Level: Main
- Area: 99 Square Feet
- Dimensions: 11X9
Foyer
- Features: Flooring (Hardwood)
- Level: Main
- Area: 75 Square Feet
- Dimensions: 15X5
Kitchen
- Features: Kitchen (Eating Area-Breakfast Bar, Custom Cabinetry, Granite Counters, Updated Kitchen), Flooring (Hardwood)
- Level: Main
- Area: 48 Square Feet
- Dimensions: 8X6
Living room
- Features: Flooring (Hardwood)
- Level: Main
- Area: 221 Square Feet
- Dimensions: 17X13
Heating
- Steam, Baseboard
Cooling
- Wall Unit(s)
Appliances
- Included: Range, Dishwasher, Refrigerator, Stainless Steel Appliance(s)
- Laundry: Common Area
Features
- Storage, Built-in Features, Open Floorplan
- Flooring: Hardwood
- Basement: None
Interior area
- Total structure area: 0
- Total interior livable area: 550 sqft
Property
Parking
- Total spaces: 1
- Parking features: Garage Door Opener, Heated Garage, On Site, Leased, Attached, Garage
- Attached garage spaces: 1
- Has uncovered spaces: Yes
Accessibility
- Accessibility features: No Disability Access
Details
- Parcel number: 14282040101015
- Special conditions: None
Construction
Type & style
- Home type: Condo
- Property subtype: Condominium, Apartment, Single Family Residence
Materials
- Brick
- Foundation: Concrete Perimeter
Condition
- New construction: No
- Year built: 1952
Utilities & green energy
- Sewer: Public Sewer
- Water: Lake Michigan
Community & neighborhood
Location
- Region: Chicago
HOA & financial
HOA
- Has HOA: Yes
- HOA fee: $392 monthly
- Amenities included: Bike Room/Bike Trails, Door Person, Coin Laundry, Elevator(s), Storage, On Site Manager/Engineer, Party Room, Receiving Room
- Services included: Heat, Water, Gas, Insurance, Security, Doorman, Cable TV, Exterior Maintenance, Lawn Care, Scavenger, Snow Removal, Internet
Other
Other facts
- Listing terms: Conventional
- Ownership: Condo
Price history
| Date | Event | Price |
|---|---|---|
| 8/25/2025 | Listing removed | $2,200$4/sqft |
Source: MRED as distributed by MLS GRID #12450640 Report a problem | ||
| 8/19/2025 | Listed for rent | $2,200$4/sqft |
Source: MRED as distributed by MLS GRID #12450640 Report a problem | ||
| 8/4/2025 | Sold | $155,000+3.4%$282/sqft |
Source: | ||
| 7/14/2025 | Contingent | $149,900$273/sqft |
Source: | ||
| 6/25/2025 | Listed for sale | $149,900+82.8%$273/sqft |
Source: | ||
Public tax history
| Year | Property taxes | Tax assessment |
|---|---|---|
| 2023 | $1,904 +2.6% | $9,023 |
| 2022 | $1,856 +2.3% | $9,023 |
| 2021 | $1,814 +12.9% | $9,023 +25% |
Find assessor info on the county website
Neighborhood: Lake View
Nearby schools
GreatSchools rating
- 9/10Nettelhorst Elementary SchoolGrades: PK-8Distance: 0.5 mi
- 3/10Lake View High SchoolGrades: 9-12Distance: 2.1 mi
Schools provided by the listing agent
- District: 299
Source: MRED as distributed by MLS GRID. This data may not be complete. We recommend contacting the local school district to confirm school assignments for this home.

Get pre-qualified for a loan
At Zillow Home Loans, we can pre-qualify you in as little as 5 minutes with no impact to your credit score.An equal housing lender. NMLS #10287.
Sell for more on Zillow
Get a free Zillow Showcase℠ listing and you could sell for .
$158,100
2% more+ $3,162
With Zillow Showcase(estimated)
$161,262


