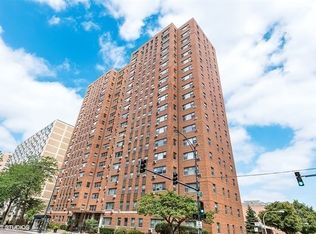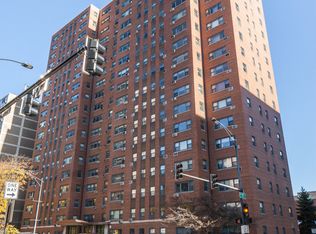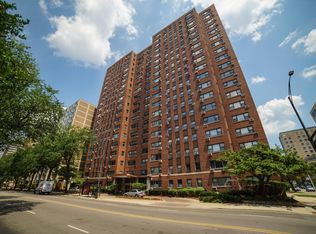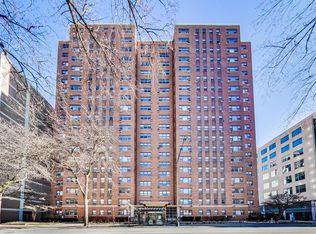Closed
$210,000
2909 N Sheridan Rd APT 1505, Chicago, IL 60657
1beds
--sqft
Condominium, Single Family Residence
Built in 1952
-- sqft lot
$216,000 Zestimate®
$--/sqft
$2,191 Estimated rent
Home value
$216,000
$194,000 - $240,000
$2,191/mo
Zestimate® history
Loading...
Owner options
Explore your selling options
What's special
RECENTLY RENOVATED one bedroom, one bath unit with designer finishes on 15th floor with SUNNY CITY VIEWS in GREAT LOCATION; near the corner of Sheridan and Diversey, bus stop in front of the building, close to the lake, park, el, bars, restaurants and Marianos. Unit amenities include: UPDATED KITCHEN with full size stainless steel appliances and DISHWASHER, granite countertops, and BREAKFAST BAR and PANTRY. UPDATED BATHROOM with marble shower and extra storage. LARGE closets with custom storage space. Living room accommodates HOME OFFICE space. AC Units in both the Living Room and Bedroom. Laminate hardwood floors throughout. Building amenities include: 24 HOUR DOORMAN, laundry facilities on site, OUTDOOR PATIO and assigned storage unit. Garage parking available to rent. Cats allowed in the building. INVESTORS, this is a good rental opportunity. Come see all this unit has to offer in the heart of East Lakeview!
Zillow last checked: 8 hours ago
Listing updated: May 25, 2025 at 01:23am
Listing courtesy of:
James Robinson 312-620-7029,
James Robinson
Bought with:
Mike Checuga
REMAX PREMIER
Source: MRED as distributed by MLS GRID,MLS#: 12308606
Facts & features
Interior
Bedrooms & bathrooms
- Bedrooms: 1
- Bathrooms: 1
- Full bathrooms: 1
Primary bedroom
- Features: Flooring (Carpet), Window Treatments (Blinds)
- Level: Main
- Area: 143 Square Feet
- Dimensions: 13X11
Dining room
- Level: Main
- Dimensions: COMBO
Kitchen
- Features: Flooring (Other)
- Level: Main
- Area: 90 Square Feet
- Dimensions: 9X10
Living room
- Features: Flooring (Carpet), Window Treatments (Blinds)
- Level: Main
- Area: 238 Square Feet
- Dimensions: 17X14
Heating
- Steam, Radiator(s)
Cooling
- Wall Unit(s)
Appliances
- Laundry: Common Area
Features
- Storage
- Basement: None
Interior area
- Total structure area: 0
Property
Parking
- Total spaces: 1
- Parking features: On Site, Leased, Attached, Garage
- Attached garage spaces: 1
Accessibility
- Accessibility features: No Disability Access
Details
- Parcel number: 14282040101086
- Special conditions: None
Construction
Type & style
- Home type: Condo
- Property subtype: Condominium, Single Family Residence
Materials
- Brick
- Foundation: Concrete Perimeter
Condition
- New construction: No
- Year built: 1952
Utilities & green energy
- Electric: Circuit Breakers
- Sewer: Public Sewer
- Water: Lake Michigan
Community & neighborhood
Location
- Region: Chicago
HOA & financial
HOA
- Has HOA: Yes
- HOA fee: $697 monthly
- Amenities included: Bike Room/Bike Trails, Door Person, Coin Laundry, Elevator(s), Storage, On Site Manager/Engineer, Receiving Room, Service Elevator(s)
- Services included: Heat, Insurance, Doorman, Cable TV, Exterior Maintenance, Lawn Care, Scavenger, Snow Removal, Internet
Other
Other facts
- Listing terms: Conventional
- Ownership: Condo
Price history
| Date | Event | Price |
|---|---|---|
| 5/23/2025 | Sold | $210,000-2.3% |
Source: | ||
| 4/8/2025 | Contingent | $215,000 |
Source: | ||
| 3/12/2025 | Listed for sale | $215,000+59.3% |
Source: | ||
| 11/18/2019 | Sold | $135,000-3.5% |
Source: | ||
| 10/18/2019 | Pending sale | $139,900 |
Source: Berkshire Hathaway HomeServices KoenigRubloff Realty Group #10540572 Report a problem | ||
Public tax history
| Year | Property taxes | Tax assessment |
|---|---|---|
| 2023 | $3,006 +2.6% | $14,249 |
| 2022 | $2,931 +2.3% | $14,249 |
| 2021 | $2,865 +13.6% | $14,249 +25.8% |
Find assessor info on the county website
Neighborhood: Lake View
Nearby schools
GreatSchools rating
- 9/10Nettelhorst Elementary SchoolGrades: PK-8Distance: 0.5 mi
- 3/10Lake View High SchoolGrades: 9-12Distance: 2.1 mi
Schools provided by the listing agent
- Elementary: Nettelhorst Elementary School
- Middle: Nettelhorst Elementary School
- High: Lake View High School
- District: 299
Source: MRED as distributed by MLS GRID. This data may not be complete. We recommend contacting the local school district to confirm school assignments for this home.

Get pre-qualified for a loan
At Zillow Home Loans, we can pre-qualify you in as little as 5 minutes with no impact to your credit score.An equal housing lender. NMLS #10287.
Sell for more on Zillow
Get a free Zillow Showcase℠ listing and you could sell for .
$216,000
2% more+ $4,320
With Zillow Showcase(estimated)
$220,320


