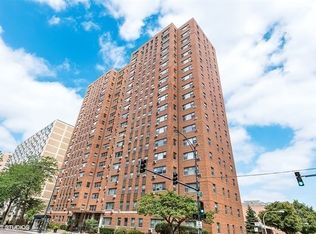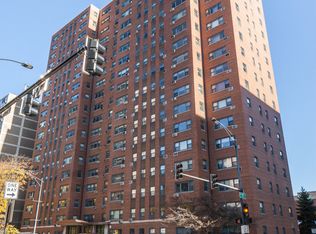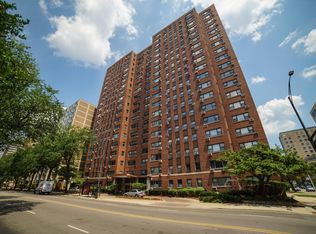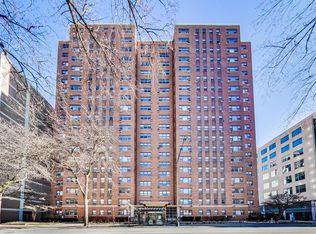Closed
$250,000
2909 N Sheridan Rd APT 1204, Chicago, IL 60657
1beds
950sqft
Condominium, Single Family Residence
Built in 1952
-- sqft lot
$256,300 Zestimate®
$263/sqft
$2,455 Estimated rent
Home value
$256,300
$231,000 - $284,000
$2,455/mo
Zestimate® history
Loading...
Owner options
Explore your selling options
What's special
MULTIPLE OFFERS! HIGHEST AND BEST DUE 10AM 5/6/25! Do not miss an opportunity to own a spacious 1 bed 1 bath Lake View condo with beautiful views of Lake Michigan! This bright, open-concept unit with entry foyer and dining area features wide plank hardwood floors, designer kitchen with quartz countertops, plenty of cabinets, floating shelves, tiled backsplash, breakfast bar, and stainless steel appliances. The bathroom includes a separate makeup vanity with an oversized mirror and generous closet space. The huge bedroom offers a walk-in closet, secondary closet, abundant windows, and automatic blackout roller shades. Building amenities include coin laundry, 24/7 door staff, a beautiful patio, party room, storage locker, bike storage, and optional rental valet garage parking for an additional charge. Located in prime Lake View, steps from a bus stop, lakefront, Lincoln Park Zoo, Diversey Harbor, Mariano's, Trader Joe's, Ascension Hospital, shopping/dining, and more! INVESTORS WELCOME!
Zillow last checked: 8 hours ago
Listing updated: June 27, 2025 at 01:01am
Listing courtesy of:
Jason Wagner 847-997-1639,
Greystone Realty,
Brian DeSimone,
Greystone Realty
Bought with:
Brian DeSimone
Greystone Realty
Source: MRED as distributed by MLS GRID,MLS#: 12352010
Facts & features
Interior
Bedrooms & bathrooms
- Bedrooms: 1
- Bathrooms: 1
- Full bathrooms: 1
Primary bedroom
- Features: Flooring (Hardwood)
- Level: Main
- Area: 221 Square Feet
- Dimensions: 13X17
Dining room
- Features: Flooring (Hardwood)
- Level: Main
- Area: 156 Square Feet
- Dimensions: 12X13
Kitchen
- Features: Kitchen (Eating Area-Breakfast Bar, Pantry, Updated Kitchen), Flooring (Hardwood)
- Level: Main
- Area: 100 Square Feet
- Dimensions: 10X10
Living room
- Features: Flooring (Hardwood)
- Level: Main
- Area: 153 Square Feet
- Dimensions: 9X17
Walk in closet
- Level: Main
- Area: 35 Square Feet
- Dimensions: 7X5
Heating
- Steam
Cooling
- Wall Unit(s)
Appliances
- Included: Range, Microwave, Dishwasher, Refrigerator
- Laundry: Common Area
Features
- Elevator, Built-in Features, Walk-In Closet(s), Open Floorplan, Doorman, Lobby, Pantry
- Flooring: Hardwood
- Windows: Drapes
- Basement: None
Interior area
- Total structure area: 0
- Total interior livable area: 950 sqft
Property
Parking
- Total spaces: 1
- Parking features: On Site, Leased, Attached, Garage
- Attached garage spaces: 1
Accessibility
- Accessibility features: No Disability Access
Features
- Patio & porch: Patio
Details
- Parcel number: 14282040101065
- Special conditions: None
Construction
Type & style
- Home type: Condo
- Property subtype: Condominium, Single Family Residence
Materials
- Brick
Condition
- New construction: No
- Year built: 1952
- Major remodel year: 2019
Utilities & green energy
- Sewer: Public Sewer
- Water: Public
Community & neighborhood
Location
- Region: Chicago
HOA & financial
HOA
- Has HOA: Yes
- HOA fee: $778 monthly
- Amenities included: Bike Room/Bike Trails, Door Person, Coin Laundry, Elevator(s), Storage, Party Room, Patio
- Services included: Heat, Water, Gas, Doorman, Scavenger
Other
Other facts
- Listing terms: Conventional
- Ownership: Condo
Price history
| Date | Event | Price |
|---|---|---|
| 6/24/2025 | Sold | $250,000+11.1%$263/sqft |
Source: | ||
| 5/6/2025 | Contingent | $225,000$237/sqft |
Source: | ||
| 5/2/2025 | Listed for sale | $225,000+4.2%$237/sqft |
Source: | ||
| 2/13/2024 | Listing removed | -- |
Source: Zillow Rentals Report a problem | ||
| 2/5/2024 | Listed for rent | $2,250+8.4%$2/sqft |
Source: Zillow Rentals Report a problem | ||
Public tax history
| Year | Property taxes | Tax assessment |
|---|---|---|
| 2023 | $3,108 +3.3% | $18,048 |
| 2022 | $3,009 +1.7% | $18,048 |
| 2021 | $2,960 +21% | $18,048 +28.2% |
Find assessor info on the county website
Neighborhood: Lake View
Nearby schools
GreatSchools rating
- 9/10Nettelhorst Elementary SchoolGrades: PK-8Distance: 0.5 mi
- 3/10Lake View High SchoolGrades: 9-12Distance: 2.1 mi
Schools provided by the listing agent
- District: 299
Source: MRED as distributed by MLS GRID. This data may not be complete. We recommend contacting the local school district to confirm school assignments for this home.

Get pre-qualified for a loan
At Zillow Home Loans, we can pre-qualify you in as little as 5 minutes with no impact to your credit score.An equal housing lender. NMLS #10287.
Sell for more on Zillow
Get a free Zillow Showcase℠ listing and you could sell for .
$256,300
2% more+ $5,126
With Zillow Showcase(estimated)
$261,426


