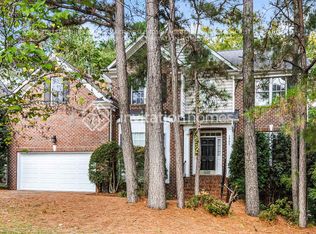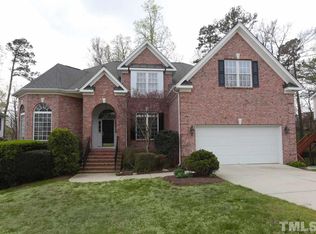Sold for $639,500
$639,500
2909 Mountain Ash Ct, Raleigh, NC 27614
5beds
3,169sqft
Single Family Residence, Residential
Built in 2001
10,454.4 Square Feet Lot
$694,100 Zestimate®
$202/sqft
$2,798 Estimated rent
Home value
$694,100
$659,000 - $729,000
$2,798/mo
Zestimate® history
Loading...
Owner options
Explore your selling options
What's special
This Fantastic Home Boasts a Spacious Open Flow Floor Plan Featuring a Center Island Kitchen with Brand New Quartz Counters, White Cabs and Breakfast Area. Formal Dining, Family Room with FP and Built Ins. Office Space Too! Fabulous Owner's Retreat with Tray Ceiling, Dual Vanities and Soaking Tub! Perfect Outdoor Living Spaces ~ Screened Porch, Deck and Patio! Perfect for Relaxing and Entertaining. Newer Roof, 2020! Don't Miss It, Call Today!
Zillow last checked: 8 hours ago
Listing updated: October 27, 2025 at 07:49pm
Listed by:
Sharon Evans 919-271-3399,
EXP Realty LLC
Bought with:
Sharon Evans, 172983
EXP Realty LLC
Source: Doorify MLS,MLS#: 2506405
Facts & features
Interior
Bedrooms & bathrooms
- Bedrooms: 5
- Bathrooms: 3
- Full bathrooms: 2
- 1/2 bathrooms: 1
Heating
- Electric, Forced Air, Natural Gas
Cooling
- Central Air
Appliances
- Included: Dishwasher, Electric Range, Gas Water Heater, Microwave
- Laundry: Laundry Room, Upper Level
Features
- Bathtub/Shower Combination, Bookcases, Ceiling Fan(s), Double Vanity, Entrance Foyer, Pantry, Quartz Counters, Separate Shower, Soaking Tub, Tray Ceiling(s), Walk-In Closet(s)
- Flooring: Carpet, Hardwood, Tile
- Basement: Crawl Space
- Number of fireplaces: 1
- Fireplace features: Family Room
Interior area
- Total structure area: 3,169
- Total interior livable area: 3,169 sqft
- Finished area above ground: 3,169
- Finished area below ground: 0
Property
Parking
- Total spaces: 2
- Parking features: Attached, Concrete, Driveway, Garage
- Attached garage spaces: 2
Features
- Levels: Two
- Stories: 2
- Patio & porch: Deck, Patio, Porch, Screened
- Exterior features: Rain Gutters
- Has view: Yes
Lot
- Size: 10,454 sqft
- Features: Cul-De-Sac, Landscaped
Details
- Parcel number: 1830007398
Construction
Type & style
- Home type: SingleFamily
- Architectural style: Traditional, Transitional
- Property subtype: Single Family Residence, Residential
Materials
- Brick, Vinyl Siding
Condition
- New construction: No
- Year built: 2001
Utilities & green energy
- Sewer: Public Sewer
- Water: Public
Community & neighborhood
Location
- Region: Raleigh
- Subdivision: Wakefield
HOA & financial
HOA
- Has HOA: Yes
- HOA fee: $275 annually
Price history
| Date | Event | Price |
|---|---|---|
| 5/22/2023 | Sold | $639,500+2.3%$202/sqft |
Source: | ||
| 4/24/2023 | Contingent | $625,000$197/sqft |
Source: | ||
| 4/21/2023 | Listed for sale | $625,000+93.5%$197/sqft |
Source: | ||
| 5/30/2002 | Sold | $323,000+5.2%$102/sqft |
Source: Public Record Report a problem | ||
| 4/25/2001 | Sold | $307,000$97/sqft |
Source: Public Record Report a problem | ||
Public tax history
| Year | Property taxes | Tax assessment |
|---|---|---|
| 2025 | $5,637 +0.4% | $644,058 |
| 2024 | $5,614 +34.6% | $644,058 +69.1% |
| 2023 | $4,171 +7.6% | $380,814 |
Find assessor info on the county website
Neighborhood: North Raleigh
Nearby schools
GreatSchools rating
- 5/10Wakefield ElementaryGrades: PK-5Distance: 0.6 mi
- 8/10Wakefield MiddleGrades: 6-8Distance: 0.7 mi
- 8/10Wakefield HighGrades: 9-12Distance: 2.2 mi
Schools provided by the listing agent
- Elementary: Wake - Wakefield
- Middle: Wake - Wakefield
- High: Wake - Wakefield
Source: Doorify MLS. This data may not be complete. We recommend contacting the local school district to confirm school assignments for this home.
Get a cash offer in 3 minutes
Find out how much your home could sell for in as little as 3 minutes with a no-obligation cash offer.
Estimated market value$694,100
Get a cash offer in 3 minutes
Find out how much your home could sell for in as little as 3 minutes with a no-obligation cash offer.
Estimated market value
$694,100

