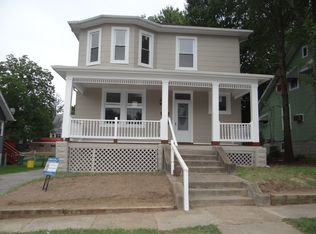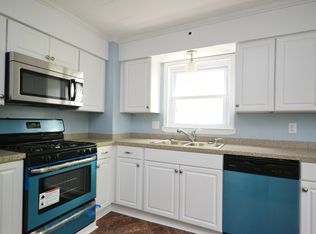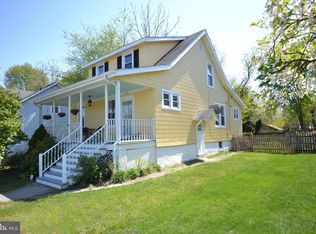Sold for $393,000 on 11/15/24
$393,000
2909 Louise Ave, Baltimore, MD 21214
5beds
2,500sqft
Single Family Residence
Built in 1930
6,581 Square Feet Lot
$408,800 Zestimate®
$157/sqft
$3,048 Estimated rent
Home value
$408,800
$347,000 - $478,000
$3,048/mo
Zestimate® history
Loading...
Owner options
Explore your selling options
What's special
Welcome to 2909 Louise Avenue! This Baltimore, 5 bedroom, 3-full bathroom home epitomizes modern luxury. Nestled in a sought-after neighborhood, this stunning residence offers a perfect blend of elegance and functionality, showcasing exquisite craftsmanship and attention to detail throughout. Step inside and be greeted by a beautiful foyer that sets the stage for the breathtaking living spaces that lie beyond. The open-concept design seamlessly blends the living, dining, and kitchen areas, creating a perfect space for both entertaining and everyday living. The master suite is a true sanctuary, offering a private haven with a spa-like ensuite bathroom and a walk-in closet. Each additional bedroom is generously sized and offers huge closet space . Outside, the fenced in backyard is perfect for outdoor entertaining. Conveniently located near parks, schools, and shopping, this home offers the ultimate in luxury and convenience. Schedule this beauty today because it won’t last long!
Zillow last checked: 8 hours ago
Listing updated: December 05, 2024 at 05:04am
Listed by:
Micah Hughes 443-532-8450,
Lion Acre Realty,
Co-Listing Agent: James G Allen 443-850-1630,
Lion Acre Realty
Bought with:
Kelly Williams, 603911
RE/MAX Realty Centre, Inc.
Source: Bright MLS,MLS#: MDBA2136522
Facts & features
Interior
Bedrooms & bathrooms
- Bedrooms: 5
- Bathrooms: 3
- Full bathrooms: 3
- Main level bathrooms: 2
- Main level bedrooms: 1
Basement
- Area: 728
Heating
- Forced Air, Natural Gas
Cooling
- Central Air, Electric
Appliances
- Included: Dishwasher, Microwave, Oven/Range - Gas, Range Hood, Refrigerator, Cooktop, Water Heater, Electric Water Heater
Features
- Combination Dining/Living, Combination Kitchen/Dining, Combination Kitchen/Living, Dining Area, Open Floorplan, Kitchen Island, Pantry, Recessed Lighting, Upgraded Countertops, Walk-In Closet(s)
- Flooring: Luxury Vinyl, Carpet
- Basement: Finished
- Number of fireplaces: 1
- Fireplace features: Insert, Electric
Interior area
- Total structure area: 2,728
- Total interior livable area: 2,500 sqft
- Finished area above ground: 2,000
- Finished area below ground: 500
Property
Parking
- Total spaces: 3
- Parking features: On Street, Driveway
- Uncovered spaces: 3
Accessibility
- Accessibility features: None
Features
- Levels: Three
- Stories: 3
- Patio & porch: Porch
- Pool features: None
- Fencing: Chain Link
Lot
- Size: 6,581 sqft
Details
- Additional structures: Above Grade, Below Grade
- Parcel number: 0327345495 017D
- Zoning: R-3
- Special conditions: Standard
Construction
Type & style
- Home type: SingleFamily
- Architectural style: Craftsman
- Property subtype: Single Family Residence
Materials
- Other
- Foundation: Other
Condition
- Excellent
- New construction: No
- Year built: 1930
- Major remodel year: 2024
Utilities & green energy
- Sewer: Public Sewer
- Water: Public
Community & neighborhood
Location
- Region: Baltimore
- Subdivision: Westfield
- Municipality: Baltimore City
Other
Other facts
- Listing agreement: Exclusive Right To Sell
- Ownership: Fee Simple
Price history
| Date | Event | Price |
|---|---|---|
| 11/15/2024 | Sold | $393,000+0.5%$157/sqft |
Source: | ||
| 11/8/2024 | Price change | $391,000+2.9%$156/sqft |
Source: | ||
| 10/1/2024 | Pending sale | $379,900$152/sqft |
Source: | ||
| 9/23/2024 | Listed for sale | $379,900+123.5%$152/sqft |
Source: | ||
| 6/3/2024 | Sold | $170,000$68/sqft |
Source: Public Record | ||
Public tax history
| Year | Property taxes | Tax assessment |
|---|---|---|
| 2025 | -- | $217,933 +51% |
| 2024 | $3,405 | $144,300 |
| 2023 | $3,405 | $144,300 |
Find assessor info on the county website
Neighborhood: Westfield
Nearby schools
GreatSchools rating
- 6/10Hamilton Elementary/Middle SchoolGrades: PK-8Distance: 0.1 mi
- NAFriendship Academy Of Engineering And TechnologyGrades: 6-12Distance: 0.5 mi
- NAN.A.C.A. Freedom And Democracy Academy IiGrades: 6-12Distance: 0.5 mi
Schools provided by the listing agent
- District: Baltimore City Public Schools
Source: Bright MLS. This data may not be complete. We recommend contacting the local school district to confirm school assignments for this home.

Get pre-qualified for a loan
At Zillow Home Loans, we can pre-qualify you in as little as 5 minutes with no impact to your credit score.An equal housing lender. NMLS #10287.
Sell for more on Zillow
Get a free Zillow Showcase℠ listing and you could sell for .
$408,800
2% more+ $8,176
With Zillow Showcase(estimated)
$416,976

