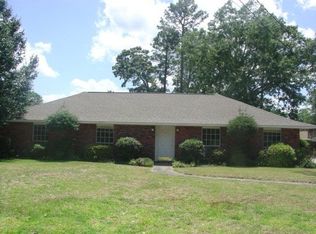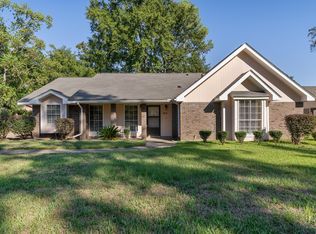Don't let Lincoln Rd. deter you from seeing this FABULOUS reno in Midtown! Completely remodeled home features desirable vinyl plank flooring, granite counters, stainless appliances, new deck, and everything else you're looking for in a home. Two living areas, fireplace, huge laundry room w/ sink, eat-in kitchen, neutral colors, & beautiful decor. Mostly fenced backyard features a covered patio and large deck. Two outside storage rooms & a mostly fenced backyard are big pluses! While this house is in the flood zone, owners got an elevation certificate that shows it's one foot higher than the flood zone, so buyer should be able to not have to have flood insurance. Seller will provide flood elevation cert. Current flood insurance is $548/year.
This property is off market, which means it's not currently listed for sale or rent on Zillow. This may be different from what's available on other websites or public sources.

