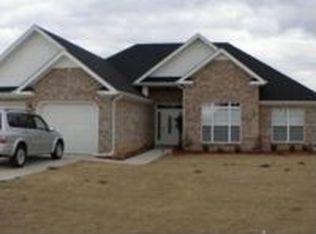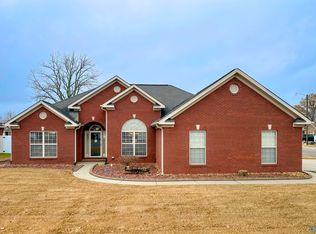Sweet single level home located in popular Summer Shade community! Full brick construction with low maintenance vinyl trim. High ceilings welcome your guests and feel spacious throughout. The open-concept plan makes for bright rooms with lots of natural light. Family room has laminate floors, trey ceilings, fireplace, and french door access to the rear covered patio. Back yard is large with quality vinyl privacy fence enclosing the space. Perfect yard for outdoor entertaining! Eat-in Kitchen has solid oak cabinetry with stainless steel appliances. The owner's retreat is isolated with walk-in master closet. Master bathroom has soaking tub with tile surround and separate standing shower.
This property is off market, which means it's not currently listed for sale or rent on Zillow. This may be different from what's available on other websites or public sources.

