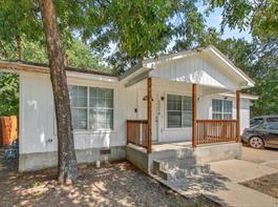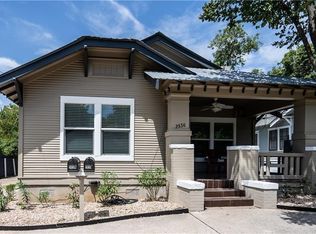This 4-bedroom East Austin home embodies everything to love about the East Side ... bold design, thoughtful details, and a vibe that's anything but ordinary! This isn't your average modern build, it's custom living with a boutique-hotel feel. Step inside and you're greeted by natural light, texture, and flow. The open living and dining areas feel fresh and welcoming, anchored by a striking designer kitchen outfitted with high-end appliances, statement lighting, and custom finishes. Upstairs, the primary suite is all about style and sophistication a light-filled retreat with a spa-worthy bathroom and a functional walk-in closet. The The 2nd and 3rd bedrooms offer the perfect flexibility for guests, work, or creative spaces. Head up to the third floor for the ultimate hang space or 4th bedroom, including a full bathroom. Slide open the doors to your private terrace, perfect for golden-hour lounging with skyline views. Enjoy outdoor living with front and back spaces ready for entertaining, complete with outdoor furniture and a covered patio. The one-car garage has been transformed into a sleek home gym with a brand-new sauna, so you can skip the commute and the membership fees. Just minutes from downtown, the airport, and all your favorite East Austin spots, this home nails that perfect balance of modern architecture, creative energy, and easy city living. **Rental includes (but can be removed if requested): Dining table, 3 TVs, 2 beds, outdoor patio furniture and garage gym equipment/sauna.
House for rent
$5,990/mo
2909 Kuhlman Ave #1, Austin, TX 78702
4beds
2,279sqft
Price may not include required fees and charges.
Singlefamily
Available now
Cats, dogs OK
Central air, ceiling fan
In hall laundry
2 Garage spaces parking
Central
What's special
Private terraceOutdoor furnitureLight-filled retreatNatural lightBold designCovered patioThoughtful details
- 37 days |
- -- |
- -- |
Zillow last checked: 8 hours ago
Listing updated: 23 hours ago
Travel times
Looking to buy when your lease ends?
Consider a first-time homebuyer savings account designed to grow your down payment with up to a 6% match & a competitive APY.
Facts & features
Interior
Bedrooms & bathrooms
- Bedrooms: 4
- Bathrooms: 4
- Full bathrooms: 3
- 1/2 bathrooms: 1
Heating
- Central
Cooling
- Central Air, Ceiling Fan
Appliances
- Included: Dishwasher, Dryer, Oven, Refrigerator, Washer
- Laundry: In Hall, In Unit, Upper Level
Features
- Ceiling Fan(s), Kitchen Island, Open Floorplan, Pantry, Quartz Counters, Sauna, Soaking Tub, Walk In Closet, Walk-In Closet(s)
- Flooring: Wood
Interior area
- Total interior livable area: 2,279 sqft
Property
Parking
- Total spaces: 2
- Parking features: Driveway, Garage, Covered
- Has garage: Yes
- Details: Contact manager
Features
- Stories: 3
- Exterior features: Contact manager
Details
- Parcel number: 971233
Construction
Type & style
- Home type: SingleFamily
- Property subtype: SingleFamily
Condition
- Year built: 2022
Community & HOA
Location
- Region: Austin
Financial & listing details
- Lease term: Negotiable
Price history
| Date | Event | Price |
|---|---|---|
| 12/1/2025 | Price change | $5,990-3.4%$3/sqft |
Source: Unlock MLS #7820766 | ||
| 11/13/2025 | Price change | $6,200-4.6%$3/sqft |
Source: Unlock MLS #7820766 | ||
| 10/28/2025 | Listed for rent | $6,500+8.3%$3/sqft |
Source: Unlock MLS #7820766 | ||
| 7/24/2025 | Listing removed | $6,000$3/sqft |
Source: Unlock MLS #7156765 | ||
| 6/28/2025 | Price change | $6,000-10.4%$3/sqft |
Source: Unlock MLS #7156765 | ||

